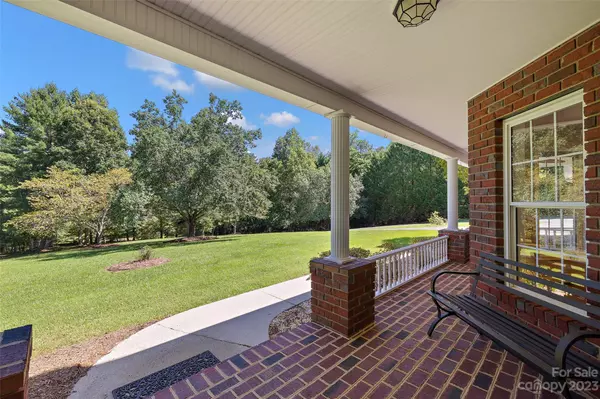$800,000
$799,900
For more information regarding the value of a property, please contact us for a free consultation.
1545 Lee Pearson RD Granite Falls, NC 28630
3 Beds
3 Baths
4,291 SqFt
Key Details
Sold Price $800,000
Property Type Single Family Home
Sub Type Single Family Residence
Listing Status Sold
Purchase Type For Sale
Square Footage 4,291 sqft
Price per Sqft $186
MLS Listing ID 4057768
Sold Date 09/14/23
Bedrooms 3
Full Baths 2
Half Baths 1
Abv Grd Liv Area 2,892
Year Built 1998
Lot Size 11.600 Acres
Acres 11.6
Lot Dimensions 11.60 Acres
Property Description
Serene 11.6 acre setting for this gentleman's farm in rural Caldwell County. Features include 3,904 HSF main dwelling with in-ground pool and double garage, additional detached double garage with 387 HSF apartment, 1770 SF barn/workshop, acres of cleared pasture for animals, and three flowing creeks traversing the acreage. The main dwelling offers a two-story great room with gas fireplace and adjoining formal dining room, an updated kitchen with stainless appliances, granite countertops, and large breakfast area. The main level also offers a primary suite with beautiful private bath and double walk-in closets, a laundry room, and oversized double garage. The upper level offers two spacious bedrooms, hall bath, and large bonus room. The full basement features a rec room, office, den, and workshop space with garage bay. Spend your weekends relaxing by the pool or sporting in the land and woods!
Location
State NC
County Caldwell
Zoning Res
Rooms
Basement Interior Entry, Partially Finished
Main Level Bedrooms 1
Interior
Interior Features Garden Tub, Vaulted Ceiling(s), Walk-In Closet(s)
Heating Heat Pump
Cooling Central Air, Heat Pump
Flooring Carpet, Tile, Wood
Fireplaces Type Great Room, Propane, Wood Burning
Fireplace true
Appliance Dishwasher, Electric Cooktop, Gas Water Heater, Microwave, Refrigerator, Tankless Water Heater, Wall Oven, Washer/Dryer, Wine Refrigerator
Exterior
Exterior Feature Fire Pit, In Ground Pool
Garage Spaces 5.0
Utilities Available Electricity Connected, Propane, Wired Internet Available
Roof Type Shingle
Parking Type Driveway, Attached Garage, Detached Garage, Garage Door Opener
Garage true
Building
Lot Description Level, Open Lot, Sloped, Creek/Stream, Views, Wooded
Foundation Basement
Sewer Septic Installed
Water City
Level or Stories One and One Half
Structure Type Brick Full, Wood
New Construction false
Schools
Elementary Schools Baton
Middle Schools Hudson
High Schools South Caldwell
Others
Senior Community false
Special Listing Condition None
Read Less
Want to know what your home might be worth? Contact us for a FREE valuation!

Our team is ready to help you sell your home for the highest possible price ASAP
© 2024 Listings courtesy of Canopy MLS as distributed by MLS GRID. All Rights Reserved.
Bought with Non Member • MLS Administration








