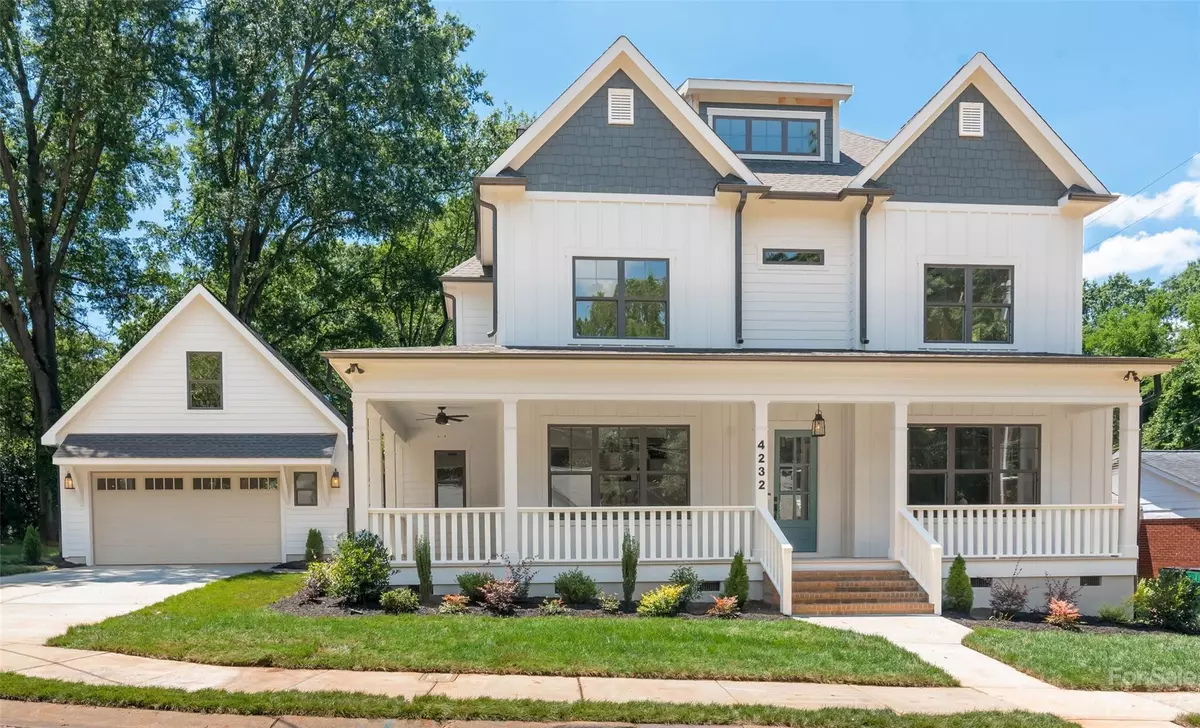$1,400,000
$1,439,000
2.7%For more information regarding the value of a property, please contact us for a free consultation.
4232 Hiddenbrook DR Charlotte, NC 28205
4 Beds
5 Baths
3,800 SqFt
Key Details
Sold Price $1,400,000
Property Type Single Family Home
Sub Type Single Family Residence
Listing Status Sold
Purchase Type For Sale
Square Footage 3,800 sqft
Price per Sqft $368
Subdivision Oakhurst
MLS Listing ID 4048479
Sold Date 09/11/23
Bedrooms 4
Full Baths 4
Half Baths 1
Construction Status Completed
Abv Grd Liv Area 3,800
Year Built 2023
Lot Size 10,236 Sqft
Acres 0.235
Property Description
One of Oakhurst’s most beautiful homes w/custom finishes at every turn. The home has an open floorplan that is bathed in natural light. A stunning eat-in kitchen with custom cabinets to the ceiling, marble countertops, bar area, walk-in pantry, and KitchenAid appliances. 3,800 heated SF with 4 BDRS, 4 ½ baths, office, flex room, and an amazing bonus room with a bar area. Primary suite with custom large walk-in closet and uniquely designed primary bath. 2-story oversized detached garage with an additional 315 SF unfinished space that could be finished post-closing by builder. Wrap-around porch, cat6 wiring, built-in speakers, hardwood flooring throughout, mudroom, Rinnai tankless heater with circulating lines, 7 zone sprinkler system, private fenced-in yard with a patio/firepit, and custom/high-end fixtures and finishes throughout.
Location
State NC
County Mecklenburg
Zoning R5
Interior
Heating Central
Cooling Central Air
Flooring Tile, Wood
Fireplaces Type Family Room
Fireplace true
Appliance Bar Fridge, Convection Oven, Dishwasher, Disposal, Gas Range, Microwave
Exterior
Exterior Feature Fire Pit, In-Ground Irrigation
Garage Spaces 4.0
Fence Back Yard, Fenced
Roof Type Shingle
Parking Type Driveway
Garage true
Building
Lot Description Corner Lot
Foundation Crawl Space
Builder Name Crescent Custom Builders
Sewer Public Sewer
Water City
Level or Stories Two and a Half
Structure Type Fiber Cement
New Construction true
Construction Status Completed
Schools
Elementary Schools Unspecified
Middle Schools Unspecified
High Schools Unspecified
Others
Senior Community false
Acceptable Financing Cash, Conventional
Listing Terms Cash, Conventional
Special Listing Condition None
Read Less
Want to know what your home might be worth? Contact us for a FREE valuation!

Our team is ready to help you sell your home for the highest possible price ASAP
© 2024 Listings courtesy of Canopy MLS as distributed by MLS GRID. All Rights Reserved.
Bought with Martina Linford • Allen Tate SouthPark








