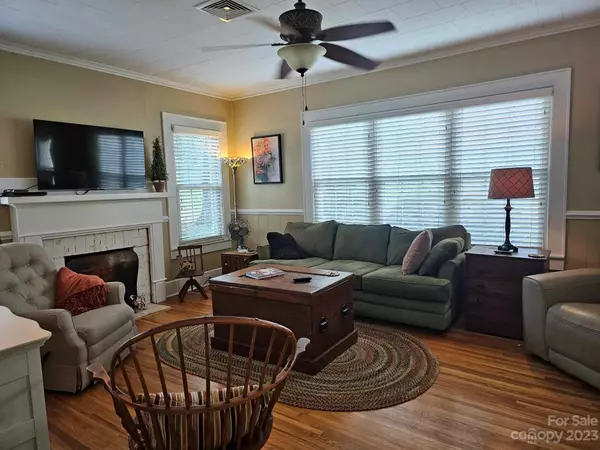$365,000
$369,900
1.3%For more information regarding the value of a property, please contact us for a free consultation.
596 Hilltop RD Oakboro, NC 28129
3 Beds
2 Baths
1,868 SqFt
Key Details
Sold Price $365,000
Property Type Single Family Home
Sub Type Single Family Residence
Listing Status Sold
Purchase Type For Sale
Square Footage 1,868 sqft
Price per Sqft $195
MLS Listing ID 4049532
Sold Date 09/01/23
Style Ranch
Bedrooms 3
Full Baths 2
Abv Grd Liv Area 1,868
Year Built 1910
Lot Size 1.300 Acres
Acres 1.3
Lot Dimensions 2 parcels included
Property Description
Mature Oaks surround this charming brick ranch on 1.3 acres. Detached garage and workshop, several outbuildings add to the curb appeal of this hard-to-find property. Inside you will find the same character and attention to detail, built ins, arched entries, hardwood floors. Floor plan has a good flow into kitchen, living, dining, den and keeping room. 3 bedrooms, 2 full bathrooms. Private setting, ample outdoor space, great indoor living space. Check out the raised bed gardens! Country living convenient to town!!Separate RV and boat driveway and parking area.
Outdoor covered gazebo adjacent to grilling area, side patio under large oak tree makes a perfect spot to relax or entertain. Fountain to convey, signs on buildings do not convey.
Location
State NC
County Stanly
Zoning Res
Rooms
Main Level Bedrooms 3
Interior
Interior Features Attic Stairs Pulldown
Heating Forced Air
Cooling Central Air
Flooring Vinyl, Wood
Fireplaces Type Other - See Remarks
Fireplace true
Appliance Dishwasher, Gas Oven, Gas Range, Refrigerator, Washer
Exterior
Garage Spaces 1.0
Roof Type Shingle
Garage true
Building
Lot Description Private, Wooded
Foundation Crawl Space
Sewer Septic Installed
Water County Water, Well
Architectural Style Ranch
Level or Stories One
Structure Type Brick Partial, Vinyl
New Construction false
Schools
Elementary Schools Unspecified
Middle Schools Unspecified
High Schools Unspecified
Others
Senior Community false
Acceptable Financing Cash, Conventional
Listing Terms Cash, Conventional
Special Listing Condition None
Read Less
Want to know what your home might be worth? Contact us for a FREE valuation!

Our team is ready to help you sell your home for the highest possible price ASAP
© 2024 Listings courtesy of Canopy MLS as distributed by MLS GRID. All Rights Reserved.
Bought with Tina Hunter Howell • Hunter Homes Realty








