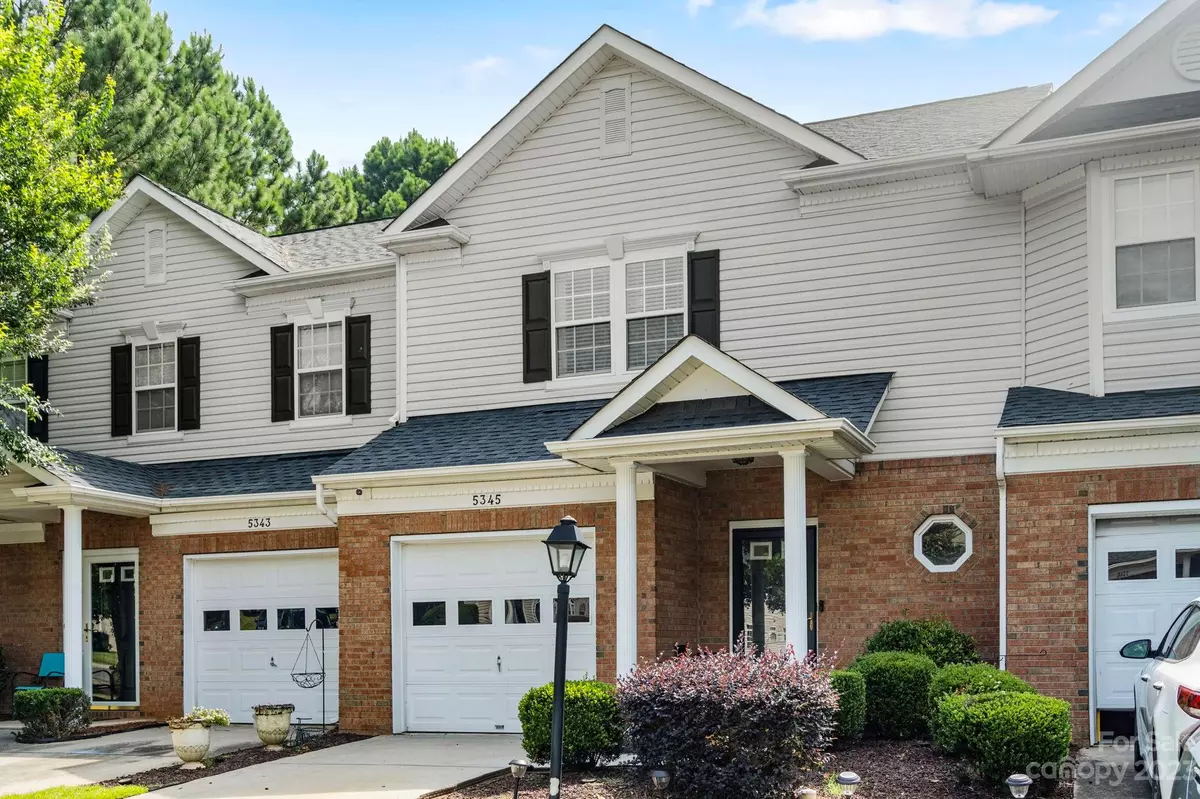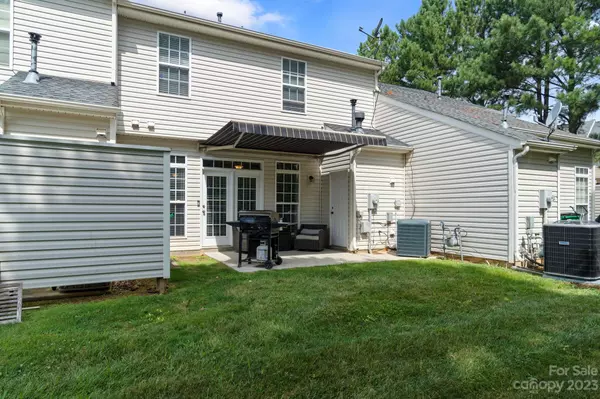$304,500
$306,000
0.5%For more information regarding the value of a property, please contact us for a free consultation.
5345 Johnston Mill CT Charlotte, NC 28269
3 Beds
3 Baths
1,525 SqFt
Key Details
Sold Price $304,500
Property Type Townhouse
Sub Type Townhouse
Listing Status Sold
Purchase Type For Sale
Square Footage 1,525 sqft
Price per Sqft $199
Subdivision Prosperity
MLS Listing ID 4046699
Sold Date 08/23/23
Bedrooms 3
Full Baths 2
Half Baths 1
HOA Fees $154/mo
HOA Y/N 1
Abv Grd Liv Area 1,525
Year Built 2003
Property Description
Looking for a home that has been loved? Look no further! This townhome has been well-maintained. From the granite countertops, recess lighting, laminate wood floors, custom carpentry molding, newly retractable patio awning, custom closets, ceiling fans throughout, and a newly installed hot water heater, this townhome boast upgrades. Whether gathering and celebrating in the spacious living room and dining area or relaxing on the private patio, you will LOVE calling this HOME.
The seller is interested in a short-term lease back if it fits the buyer's timeframe.
Location
State NC
County Mecklenburg
Zoning R8CD
Interior
Interior Features Attic Stairs Pulldown, Cable Prewire, Walk-In Closet(s)
Heating Forced Air, Natural Gas
Cooling Ceiling Fan(s), Central Air
Flooring Carpet, Laminate, Tile, Vinyl
Fireplaces Type Great Room
Fireplace true
Appliance Dishwasher, Disposal, Gas Water Heater, Microwave, Plumbed For Ice Maker, Self Cleaning Oven
Exterior
Exterior Feature Storage, Other - See Remarks
Garage Spaces 1.0
Utilities Available Cable Available, Electricity Connected, Gas
Parking Type Driveway, Attached Garage
Garage true
Building
Foundation Slab
Sewer Public Sewer
Water City
Level or Stories Two
Structure Type Brick Partial, Vinyl
New Construction false
Schools
Elementary Schools Unspecified
Middle Schools Unspecified
High Schools Unspecified
Others
HOA Name CSI
Senior Community false
Acceptable Financing Cash, Conventional, FHA, VA Loan
Listing Terms Cash, Conventional, FHA, VA Loan
Special Listing Condition None
Read Less
Want to know what your home might be worth? Contact us for a FREE valuation!

Our team is ready to help you sell your home for the highest possible price ASAP
© 2024 Listings courtesy of Canopy MLS as distributed by MLS GRID. All Rights Reserved.
Bought with Darryl Gaines • Keller Williams South Park








