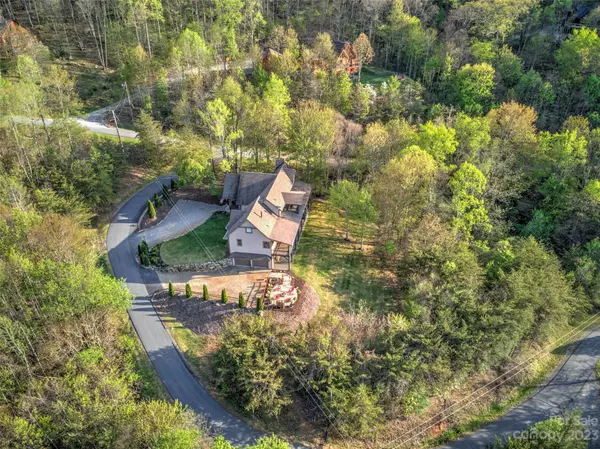$885,000
$899,900
1.7%For more information regarding the value of a property, please contact us for a free consultation.
29 Buster DR Waynesville, NC 28786
2 Beds
3 Baths
2,417 SqFt
Key Details
Sold Price $885,000
Property Type Single Family Home
Sub Type Single Family Residence
Listing Status Sold
Purchase Type For Sale
Square Footage 2,417 sqft
Price per Sqft $366
Subdivision Brook Hollow Estates
MLS Listing ID 4032644
Sold Date 08/18/23
Bedrooms 2
Full Baths 2
Half Baths 1
HOA Fees $62/ann
HOA Y/N 1
Abv Grd Liv Area 2,417
Year Built 2010
Lot Size 1.440 Acres
Acres 1.44
Property Description
Escape to your mountain oasis overlooking stunning views of the Blue Ridge Mountains in Waynesville, NC. Currently serving as a popular vacation rental, it offers a serene retreat for those seeking tranquility and natural beauty. Picture your loved ones relaxing in the outdoor living area by the fireplace leading to the expansive covered deck, as sounds of memories and laughter emanate through the summer air. Inside, discover a thoughtfully designed interior featuring walls of windows, a soaring stone face wood burning fireplace, gleaming hardwood floors, a gourmet-inspired kitchen, a spacious primary suite with a well-appointed bath, and a loft leading to the private upstairs guest suite and deck. The backyard fire pit will be a crowd pleaser and a great spot to master the perfect s'mores. If you want to expand, the unfinished basement offers space for potential living quarters that could include a 3rd bedroom and bath (plumbing roughed in), and a two car garage. Offered Furnished.
Location
State NC
County Haywood
Zoning None
Rooms
Basement Basement Garage Door, Bath/Stubbed, Daylight, Storage Space, Unfinished, Walk-Out Access
Main Level Bedrooms 1
Interior
Interior Features Breakfast Bar, Cathedral Ceiling(s), Entrance Foyer, Garden Tub, Kitchen Island, Split Bedroom
Heating Heat Pump
Cooling Heat Pump
Flooring Carpet, Tile, Wood
Fireplaces Type Living Room, Outside, Primary Bedroom
Fireplace true
Appliance Dishwasher, Exhaust Hood, Gas Range, Microwave, Refrigerator, Washer/Dryer
Exterior
Exterior Feature Fire Pit
Garage Spaces 2.0
Community Features Gated
View Long Range, Mountain(s), Year Round
Roof Type Shingle
Parking Type Driveway, Attached Garage, Garage Door Opener, Garage Faces Side, Garage Shop
Garage true
Building
Lot Description Rolling Slope, Sloped, Views
Foundation Other - See Remarks
Builder Name Scott Campbell
Sewer Septic Installed
Water Well
Level or Stories One and One Half
Structure Type Fiber Cement
New Construction false
Schools
Elementary Schools Bethel
Middle Schools Bethel
High Schools Pisgah
Others
Senior Community false
Acceptable Financing Cash, Conventional
Listing Terms Cash, Conventional
Special Listing Condition None
Read Less
Want to know what your home might be worth? Contact us for a FREE valuation!

Our team is ready to help you sell your home for the highest possible price ASAP
© 2024 Listings courtesy of Canopy MLS as distributed by MLS GRID. All Rights Reserved.
Bought with Bernard Gilchrist • Sundog Realty, Inc.








