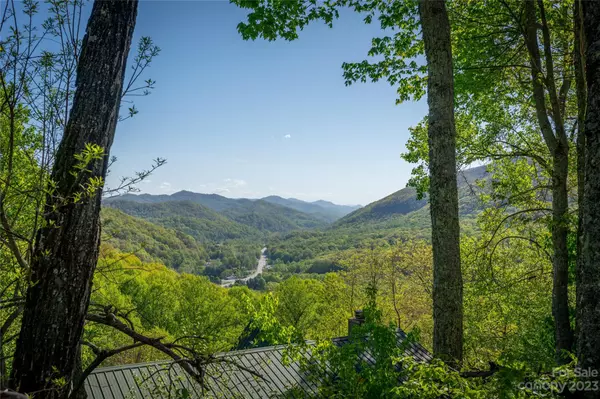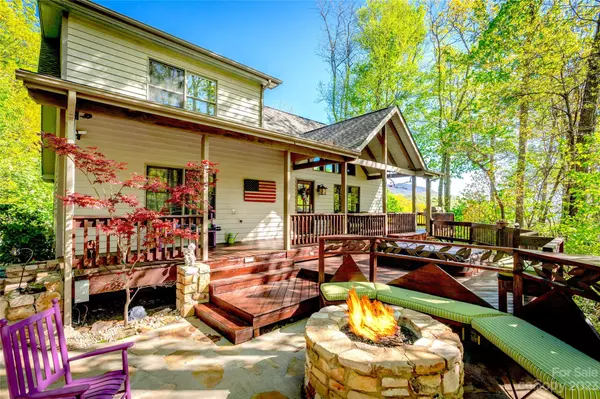$745,000
$759,000
1.8%For more information regarding the value of a property, please contact us for a free consultation.
200 Kings RDG Maggie Valley, NC 28751
3 Beds
4 Baths
2,483 SqFt
Key Details
Sold Price $745,000
Property Type Single Family Home
Sub Type Single Family Residence
Listing Status Sold
Purchase Type For Sale
Square Footage 2,483 sqft
Price per Sqft $300
Subdivision Sherwood Mountain
MLS Listing ID 4039748
Sold Date 08/11/23
Style Contemporary
Bedrooms 3
Full Baths 3
Half Baths 1
HOA Fees $44/ann
HOA Y/N 1
Abv Grd Liv Area 2,053
Year Built 1999
Lot Size 0.520 Acres
Acres 0.52
Property Description
7 Layers of mountain views envelop your everyday life.. perfect as vacation rental, year-round home or getaway. Open great room with a gas 2-story fireplace seamlessly integrates with the Gourmet upgraded kitchen's Granite counters and Hickory floors. Main floor: primary bedroom with tile bath, half bath, laundry, and access to patio. Upstairs loft boasts mesmerizing views, along with TV and office spaces, two bedrooms, and full bath. Lower level presents a 2nd gas fireplace, ensuite bath for a 2nd primary bedroom or media family room, and access 2-car garage with workshop, laundry tub and is wired for a generator. Outdoor living with hot tub, gas fire pit, programable lighting and speakers include covered porch, flagstone patio, and decks. Kitchen-level parking and a two-car garage below. Near Maggie Valley's activities and shopping, Asheville, Blue Ridge Parkway, Great Smokies, and Waynesville. Spectrum Internet .. Request copy of seller's Home Inspection and Home details flier
Location
State NC
County Haywood
Zoning None
Rooms
Basement Daylight, Exterior Entry, Partially Finished, Walk-Out Access, Walk-Up Access
Main Level Bedrooms 1
Interior
Interior Features Cathedral Ceiling(s), Hot Tub, Kitchen Island, Open Floorplan, Pantry, Storage, Vaulted Ceiling(s), Walk-In Closet(s)
Heating Forced Air, Propane
Cooling Central Air, Heat Pump
Flooring Carpet, Hardwood, Tile
Fireplaces Type Family Room, Gas, Gas Unvented, Gas Vented, Great Room
Fireplace true
Appliance Dishwasher
Exterior
Exterior Feature Fire Pit, Hot Tub
Garage Spaces 2.0
Utilities Available Cable Connected, Underground Power Lines
View Long Range, Mountain(s), Year Round
Roof Type Composition
Garage true
Building
Lot Description Private, Views
Foundation Basement
Sewer Septic Installed
Water City
Architectural Style Contemporary
Level or Stories One and One Half
Structure Type Cedar Shake, Wood
New Construction false
Schools
Elementary Schools Jonathan Valley
Middle Schools Waynesville
High Schools Tuscola
Others
HOA Name James Daley
Senior Community false
Restrictions Short Term Rental Allowed,Subdivision
Acceptable Financing Cash, Conventional, FHA, VA Loan
Listing Terms Cash, Conventional, FHA, VA Loan
Special Listing Condition None
Read Less
Want to know what your home might be worth? Contact us for a FREE valuation!

Our team is ready to help you sell your home for the highest possible price ASAP
© 2024 Listings courtesy of Canopy MLS as distributed by MLS GRID. All Rights Reserved.
Bought with Scott Mills • Allen Tate/Beverly-Hanks Asheville-North








