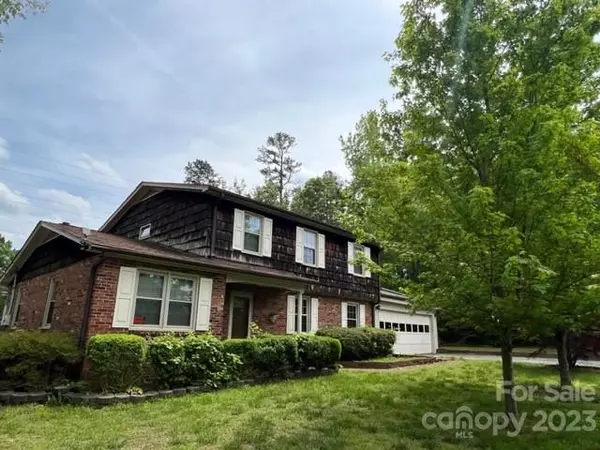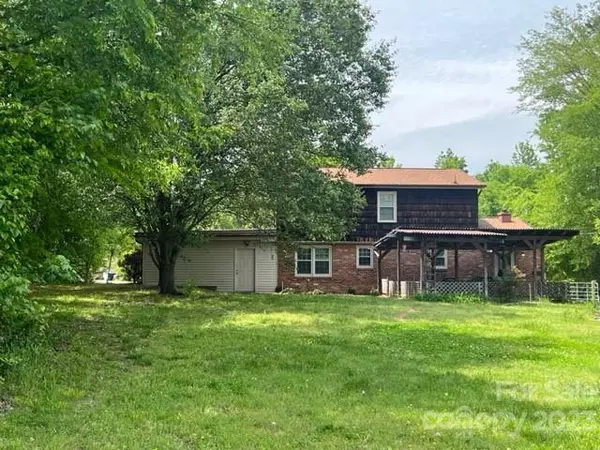$280,000
$325,000
13.8%For more information regarding the value of a property, please contact us for a free consultation.
1270 Dial ST Kannapolis, NC 28083
3 Beds
2 Baths
2,204 SqFt
Key Details
Sold Price $280,000
Property Type Single Family Home
Sub Type Single Family Residence
Listing Status Sold
Purchase Type For Sale
Square Footage 2,204 sqft
Price per Sqft $127
MLS Listing ID 3928132
Sold Date 07/25/23
Bedrooms 3
Full Baths 1
Half Baths 1
Abv Grd Liv Area 2,204
Year Built 1966
Lot Size 0.460 Acres
Acres 0.46
Property Description
3 car Detached Garage-Posibilities are endless! Cool Mid Century Vibe with Shaker Shingle and Brick Construction. Formal covered entry and spacious foyer. Bonus Room on main is being used as the Primary Suite, it's 17'9"X10 Square Feet. BIG Kitchen- Fresh Paint, 10X20, Brick surround with Breakfast niche, shelving and walk in pantry. Dining room is 16 X 9'9 sq ft, plenty of room for the diningroom set, and buffet. Living room is Large, 13'3"X20'9" featuring Natural Wood Shutters on the Updated Vinyl Windows, Brick Wall Accents. Original upstairs Primary Bedroom is 10'8"X29.11 with Walk In Closet. 2 additional Bedrooms upstairs are well sized, both include walk in closets and measure 10X16 and 10X17.Sq Ft. Bedrooms have New Carpet! The Main upstairs Bathroom has been updated with a new full Bath with Marble surround tub/shower combo. Main Level Laundry-Mudroom, and rear access to Covered Outdoor Patio, 3 car Detatched Garagew/220Power/OutBuilding/2 C ar Carport/Fire Pit, Welcome home
Location
State NC
County Rowan
Zoning R
Interior
Interior Features Attic Stairs Pulldown, Built-in Features, Cable Prewire, Entrance Foyer, Pantry, Walk-In Closet(s), Walk-In Pantry
Heating Heat Pump, Zoned
Cooling Attic Fan, Ceiling Fan(s), Central Air, Heat Pump, Zoned
Flooring Carpet, Vinyl, Wood
Fireplaces Type Fire Pit
Fireplace false
Appliance Dishwasher, Electric Cooktop, Electric Oven, Electric Water Heater, Microwave
Exterior
Exterior Feature Fire Pit, Other - See Remarks
Garage Spaces 5.0
Community Features None
Utilities Available Cable Available
Roof Type Fiberglass, Metal
Parking Type Carport, Driveway, Attached Garage, Detached Garage, Parking Space(s), RV Access/Parking
Garage true
Building
Lot Description Cleared, Open Lot, Wooded, Other - See Remarks
Foundation Crawl Space, Other - See Remarks
Sewer Septic Installed
Water City
Level or Stories Two
Structure Type Brick Partial, Cedar Shake, Wood
New Construction false
Schools
Elementary Schools Landis
Middle Schools Corriher-Lipe
High Schools South Rowan
Others
Senior Community false
Restrictions No Restrictions
Acceptable Financing Cash, Conventional, FHA, VA Loan
Listing Terms Cash, Conventional, FHA, VA Loan
Special Listing Condition None
Read Less
Want to know what your home might be worth? Contact us for a FREE valuation!

Our team is ready to help you sell your home for the highest possible price ASAP
© 2024 Listings courtesy of Canopy MLS as distributed by MLS GRID. All Rights Reserved.
Bought with Ana Canales • Paola Alban, Realtors








