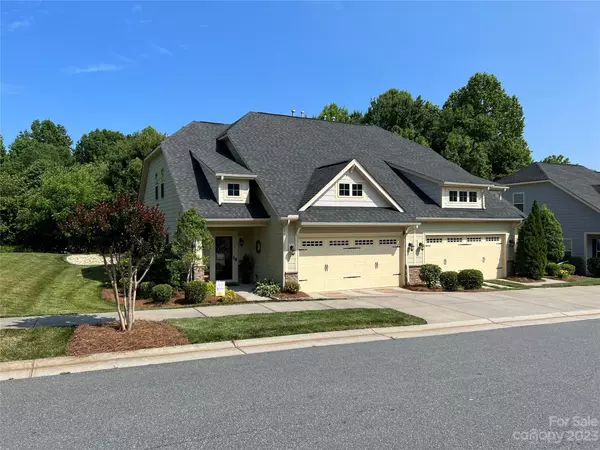$365,000
$365,000
For more information regarding the value of a property, please contact us for a free consultation.
192 Aztec CIR Mooresville, NC 28117
3 Beds
3 Baths
1,705 SqFt
Key Details
Sold Price $365,000
Property Type Townhouse
Sub Type Townhouse
Listing Status Sold
Purchase Type For Sale
Square Footage 1,705 sqft
Price per Sqft $214
Subdivision Emerald Green
MLS Listing ID 4035247
Sold Date 08/16/23
Style Arts and Crafts
Bedrooms 3
Full Baths 2
Half Baths 1
HOA Fees $220/mo
HOA Y/N 1
Abv Grd Liv Area 1,705
Year Built 2013
Lot Size 4,791 Sqft
Acres 0.11
Property Description
Are you looking for maintenance free living? This is it! All exterior and lawn maintenance is covered by the HOA. This adorable townhome offers an open floorplan with primary suite on the main floor. Recent updates include interior paint, ceilings and walls, screened in back patio and river rock to the backyard garden area. Main level laundry with washer and dryer included! The kitchen features granite, a double oven, island, walk in pantry and the refrigerator stays too! Primary ensuite has double sinks, large walk in shower and walk in closet. Upstairs you will find 2 additional bedrooms, a large bonus room and a full bath. 2 car garage offers extra storage with the pull down attic access. This exceptional lot backs up to a natural area for added privacy. The community offers a clubhouse/fitness center and walking trails. The social committee also hosts events throughout the year! Accepting offers in coming soon! Don't miss out on easy living!
Location
State NC
County Iredell
Zoning TN
Rooms
Main Level Bedrooms 1
Interior
Interior Features Attic Stairs Pulldown, Kitchen Island, Open Floorplan, Pantry, Walk-In Closet(s), Walk-In Pantry
Heating Central, Forced Air, Natural Gas
Cooling Central Air
Flooring Carpet, Hardwood, Tile
Fireplace false
Appliance Dishwasher, Disposal, Double Oven, Dryer, Electric Range, Gas Water Heater, Microwave, Oven, Plumbed For Ice Maker, Refrigerator, Self Cleaning Oven, Washer, Washer/Dryer
Exterior
Exterior Feature Lawn Maintenance
Garage Spaces 2.0
Fence Partial
Community Features Clubhouse, Fitness Center, Sidewalks, Street Lights, Walking Trails
Utilities Available Electricity Connected, Gas
Roof Type Shingle
Garage true
Building
Lot Description Level, Private, Wooded
Foundation Slab
Sewer Public Sewer
Water City
Architectural Style Arts and Crafts
Level or Stories Two
Structure Type Fiber Cement, Stone Veneer
New Construction false
Schools
Elementary Schools Unspecified
Middle Schools Unspecified
High Schools Unspecified
Others
HOA Name Red Rock Management
Senior Community false
Restrictions No Representation
Acceptable Financing Cash, Conventional, FHA, VA Loan
Listing Terms Cash, Conventional, FHA, VA Loan
Special Listing Condition None
Read Less
Want to know what your home might be worth? Contact us for a FREE valuation!

Our team is ready to help you sell your home for the highest possible price ASAP
© 2024 Listings courtesy of Canopy MLS as distributed by MLS GRID. All Rights Reserved.
Bought with Kelly Shampine • Lake Norman Realty, Inc.








