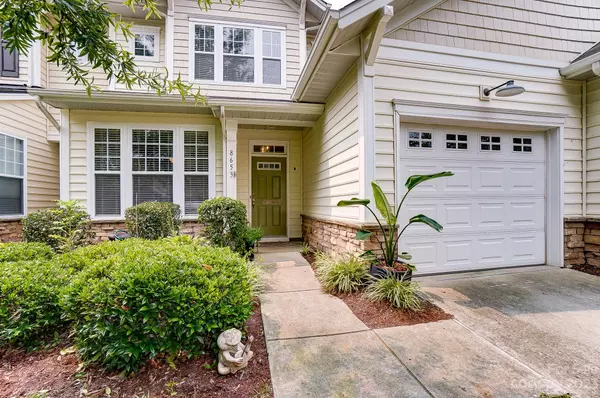$355,000
$350,000
1.4%For more information regarding the value of a property, please contact us for a free consultation.
8653 Brookings DR Charlotte, NC 28269
3 Beds
4 Baths
1,989 SqFt
Key Details
Sold Price $355,000
Property Type Townhouse
Sub Type Townhouse
Listing Status Sold
Purchase Type For Sale
Square Footage 1,989 sqft
Price per Sqft $178
Subdivision Crosspointe
MLS Listing ID 4049146
Sold Date 08/16/23
Style Transitional
Bedrooms 3
Full Baths 3
Half Baths 1
HOA Fees $327/mo
HOA Y/N 1
Abv Grd Liv Area 1,989
Year Built 2007
Lot Size 2,613 Sqft
Acres 0.06
Property Sub-Type Townhouse
Property Description
Welcome to this exquisite townhome at CrossPointe in the highly sought-after Highland Creek community. As you enter, you'll be greeted by an inviting open floor plan adorned with beautiful wood flooring throughout the main level. The kitchen features elegant granite countertops, a stylish tile backsplash, a gas stove, and stainless steel appliances. This culinary haven seamlessly flows into a spacious two-story great room adorned with a cozy gas log fireplace. Primary suite on the main level boasts a tray ceiling, separate tub/shower, dual sinks, large walk-in closet, and it's own access to the back patio. Upstairs, you'll discover a sprawling loft space, a second primary suite, and a third bedroom that shares its full bath with the loft space. Known for its amazing amenities, including four pools, multiple parks, tennis, pickleball, basketball, walking trails, fitness center, clubhouse, and more, you're going to love calling Highland Creek home. Convenient to I-485, Concord Mills.
Location
State NC
County Cabarrus
Building/Complex Name Crosspointe
Zoning R-CO
Rooms
Main Level Bedrooms 1
Interior
Interior Features Attic Stairs Pulldown, Cable Prewire, Garden Tub, Tray Ceiling(s), Walk-In Closet(s)
Heating Forced Air, Natural Gas
Cooling Central Air
Flooring Carpet, Hardwood, Tile, Vinyl
Fireplaces Type Gas Log, Great Room
Fireplace true
Appliance Dishwasher, Disposal, Gas Oven, Gas Range, Gas Water Heater, Microwave, Plumbed For Ice Maker, Refrigerator
Laundry Electric Dryer Hookup
Exterior
Exterior Feature Lawn Maintenance
Garage Spaces 1.0
Community Features Clubhouse, Dog Park, Fitness Center, Golf, Outdoor Pool, Picnic Area, Playground, Tennis Court(s), Walking Trails
Street Surface Concrete
Porch Patio
Garage true
Building
Foundation Slab
Sewer Public Sewer
Water City
Architectural Style Transitional
Level or Stories Two
Structure Type Stone, Vinyl
New Construction false
Schools
Elementary Schools Cox Mill
Middle Schools Harold E Winkler
High Schools Cox Mill
Others
HOA Name Hawthorne Management Company
Senior Community false
Acceptable Financing Cash, Conventional, FHA, VA Loan
Listing Terms Cash, Conventional, FHA, VA Loan
Special Listing Condition None
Read Less
Want to know what your home might be worth? Contact us for a FREE valuation!

Our team is ready to help you sell your home for the highest possible price ASAP
© 2025 Listings courtesy of Canopy MLS as distributed by MLS GRID. All Rights Reserved.
Bought with Christy Solomon • Premier South







