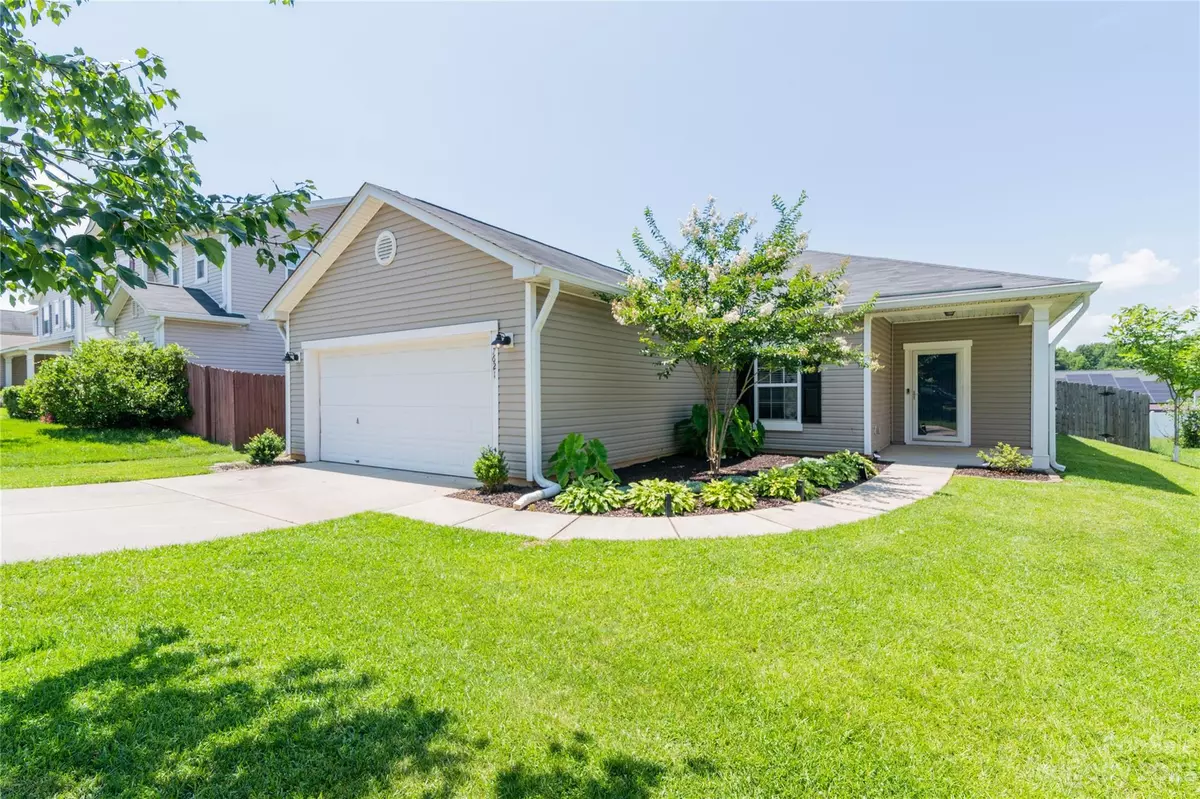$343,500
$340,000
1.0%For more information regarding the value of a property, please contact us for a free consultation.
7621 Jenny Ann DR Charlotte, NC 28216
4 Beds
2 Baths
1,542 SqFt
Key Details
Sold Price $343,500
Property Type Single Family Home
Sub Type Single Family Residence
Listing Status Sold
Purchase Type For Sale
Square Footage 1,542 sqft
Price per Sqft $222
Subdivision Davis Meadows
MLS Listing ID 4043474
Sold Date 08/16/23
Style Traditional
Bedrooms 4
Full Baths 2
HOA Fees $50/qua
HOA Y/N 1
Abv Grd Liv Area 1,542
Year Built 2010
Lot Size 9,321 Sqft
Acres 0.214
Property Description
Welcome home to 7621 Jenny Ann Dr. One of few four-bedroom, two-bathroom ranches in the City of Charlotte. This home has been beautifully updated and refreshed for its next owner, including brand-new vinyl plank floors, refreshed paint, and fabulous updated fixtures and finishes! The primary bath has been updated with a custom tile shower and upgraded vanity and tile, which was also updated in the laundry room. Lastly, privacy with a fully fenced-in backyard. Centrally located with easy access to get anywhere in Charlotte, an added benefit to this home is that no city taxes are required as it is located in an unincorporated section. Call and schedule your tour today. This one will not last long especially at this price!
Location
State NC
County Mecklenburg
Zoning R3
Rooms
Main Level Bedrooms 4
Interior
Interior Features Built-in Features, Cable Prewire, Pantry, Walk-In Closet(s)
Heating Natural Gas
Cooling Central Air
Flooring Tile, Vinyl
Fireplace false
Appliance Dishwasher, Disposal, Dryer, Electric Range, Electric Water Heater, Microwave, Refrigerator, Washer
Exterior
Garage Spaces 2.0
Fence Back Yard, Fenced
Community Features Playground, Street Lights
Utilities Available Cable Available, Gas
Waterfront Description None
Roof Type Shingle
Garage true
Building
Foundation Slab
Sewer Public Sewer
Water City
Architectural Style Traditional
Level or Stories One
Structure Type Vinyl
New Construction false
Schools
Elementary Schools Unspecified
Middle Schools Unspecified
High Schools Unspecified
Others
HOA Name Greenway Realty Management
Senior Community false
Acceptable Financing Cash, Conventional, FHA, VA Loan
Horse Property None
Listing Terms Cash, Conventional, FHA, VA Loan
Special Listing Condition None
Read Less
Want to know what your home might be worth? Contact us for a FREE valuation!

Our team is ready to help you sell your home for the highest possible price ASAP
© 2024 Listings courtesy of Canopy MLS as distributed by MLS GRID. All Rights Reserved.
Bought with Kay Morrison • Keller Williams University City








