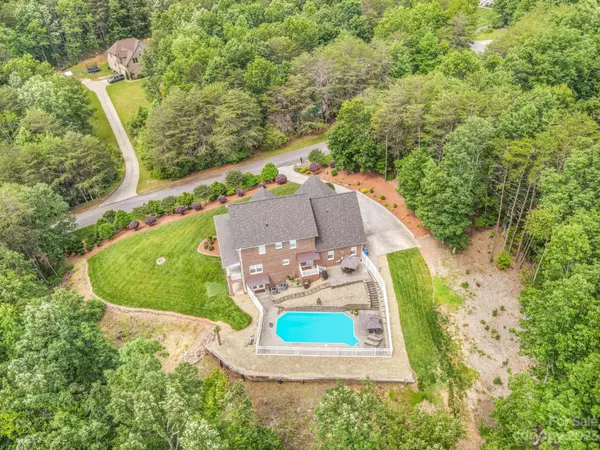$630,000
$624,000
1.0%For more information regarding the value of a property, please contact us for a free consultation.
1356 Shadowfax Wynd None Hickory, NC 28602
4 Beds
3 Baths
3,032 SqFt
Key Details
Sold Price $630,000
Property Type Single Family Home
Sub Type Single Family Residence
Listing Status Sold
Purchase Type For Sale
Square Footage 3,032 sqft
Price per Sqft $207
Subdivision Deerfield
MLS Listing ID 4043436
Sold Date 08/14/23
Style Traditional
Bedrooms 4
Full Baths 2
Half Baths 1
Abv Grd Liv Area 3,032
Year Built 2006
Lot Size 1.920 Acres
Acres 1.92
Property Description
Look no further for your slice of paradise! Mtn View impressive, stately brick showplace provides a unique perspective of one of the most sought-after areas in the Unifour. Enjoy the wrap-around porch & in-ground pool in private setting on almost 2 acres. It gets even better inside w/tastefully decorated living, dining rms, den, office, exercise rm w/low-impact rubber flr & lovely updated kitchen. 1st floor includes laundry w/utility sink & powder rm. 4 spacious BRs upstairs including primary w/sumptuous BA featuring separate vanities & closets. Tankless hot water heater & many upgrades/improvements. Immaculate bsmt has gorgeous new bath w/walk-in shower framed by glass block accessed from pool. Remainder of bsmt has workshop & multiple storage areas, framed & ready for custom finishing. Pristine dbl garage over-sized. Sellers' meticulous attention to every detail in the upkeep of this property is obvious & potential buyers should feel fortunate & secure in its purchase.
Location
State NC
County Catawba
Zoning R-40
Rooms
Basement Basement Shop, Exterior Entry, Full, Interior Entry, Storage Space, Walk-Out Access
Interior
Interior Features Attic Other, Built-in Features, Kitchen Island, Pantry, Split Bedroom, Storage, Walk-In Closet(s), Whirlpool
Heating Heat Pump
Cooling Ceiling Fan(s), Heat Pump
Flooring Carpet, Tile, Wood, Other - See Remarks
Fireplaces Type Den, Gas Log, Propane
Fireplace true
Appliance Dishwasher, Disposal, Electric Range, Filtration System, Microwave, Propane Water Heater, Refrigerator, Tankless Water Heater, Water Softener
Laundry Electric Dryer Hookup, Laundry Room, Main Level, Sink
Exterior
Exterior Feature Fire Pit, In Ground Pool
Garage Spaces 2.0
Fence Back Yard, Partial
Utilities Available Cable Available, Propane
View Long Range, Year Round
Roof Type Shingle
Street Surface Concrete, Paved
Accessibility Two or More Access Exits
Porch Awning(s), Covered, Front Porch, Patio, Rear Porch, Side Porch, Wrap Around
Garage true
Building
Lot Description Cleared, Private, Views
Foundation Basement
Sewer Septic Installed
Water Well
Architectural Style Traditional
Level or Stories Two
Structure Type Brick Full
New Construction false
Schools
Elementary Schools Mountain View
Middle Schools Jacobs Fork
High Schools Fred T. Foard
Others
Senior Community false
Restrictions Deed
Acceptable Financing Cash, Conventional, FHA, VA Loan
Listing Terms Cash, Conventional, FHA, VA Loan
Special Listing Condition None
Read Less
Want to know what your home might be worth? Contact us for a FREE valuation!

Our team is ready to help you sell your home for the highest possible price ASAP
© 2025 Listings courtesy of Canopy MLS as distributed by MLS GRID. All Rights Reserved.
Bought with Jay Brown • Jay Brown, Realtors







