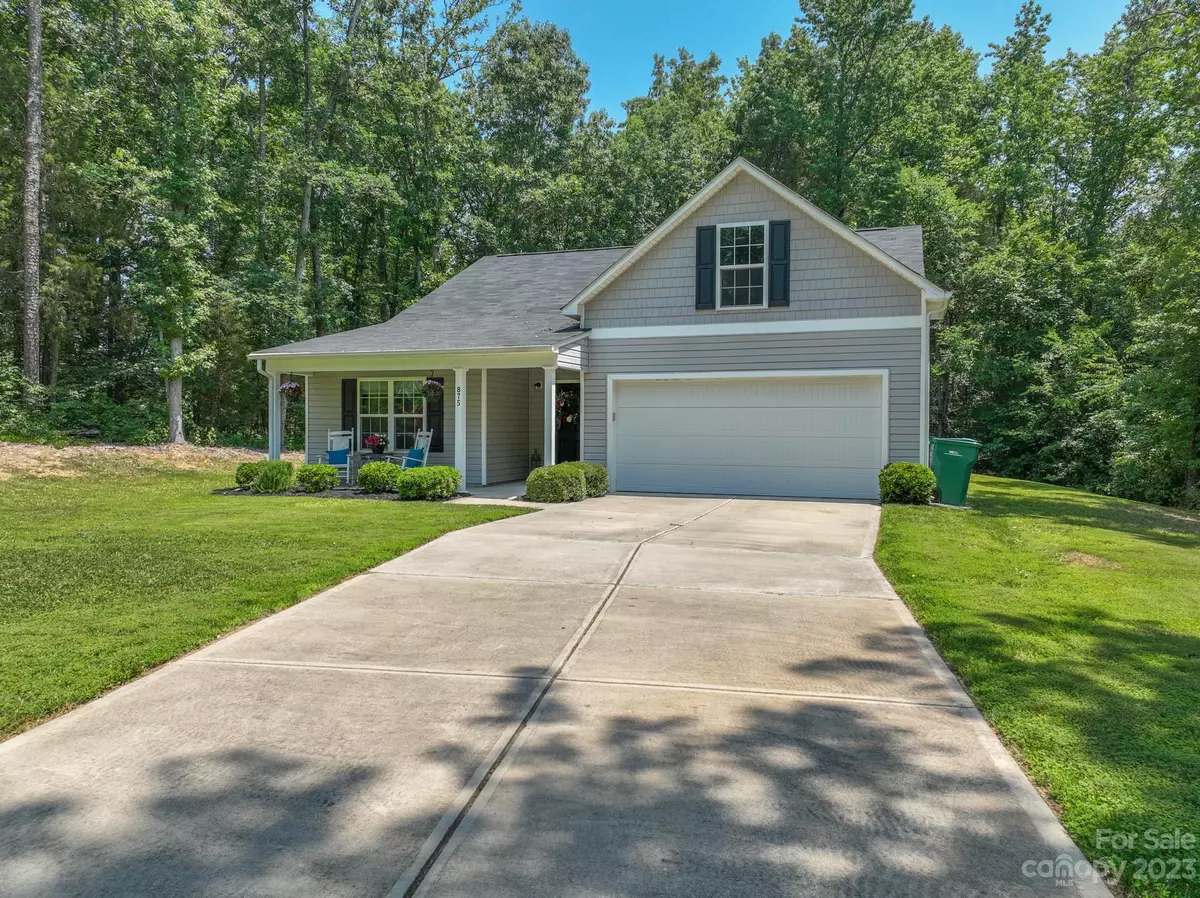$347,000
$349,000
0.6%For more information regarding the value of a property, please contact us for a free consultation.
875 Sorrel LN Oakboro, NC 28129
3 Beds
2 Baths
1,787 SqFt
Key Details
Sold Price $347,000
Property Type Single Family Home
Sub Type Single Family Residence
Listing Status Sold
Purchase Type For Sale
Square Footage 1,787 sqft
Price per Sqft $194
Subdivision Kanterwoods
MLS Listing ID 4037878
Sold Date 08/09/23
Style Transitional
Bedrooms 3
Full Baths 2
Construction Status Completed
Abv Grd Liv Area 1,787
Year Built 2019
Lot Size 0.460 Acres
Acres 0.46
Property Description
Adorable country home on almost a 1/2 acre of land in Kanter Woods. This cozy home, built in 2019, features 3 bedrooms, 2 baths, and a large upstairs bonus room that could be used as a 4th bedroom. The spacious family room has a vaulted ceiling with windows to the private back yard, and is open to the kitchen and dining area. The kitchen features a large pantry, a Samsung range with convection oven, Bosch dishwasher, and upgraded sink and faucet. The primary bedroom offers a vaulted ceiling, windows overlooking the back yard, and beautiful bathroom with garden tub, double sinks, and a walk-in closet. There are two other bedrooms, a second full bath, a laundry room and large entry hall on the main level. Upstairs, you will find the bonus room with walk-in storage over the two-car garage. The private back yard is partially wooded, great for outdoor enjoyment, and includes a fire pit. This home is located in a neighborhood with no HOA. (Seller is related to listing agent.)
Location
State NC
County Stanly
Zoning R-20
Rooms
Main Level Bedrooms 3
Interior
Interior Features Attic Stairs Pulldown, Entrance Foyer, Garden Tub, Open Floorplan, Pantry, Storage, Walk-In Closet(s), Walk-In Pantry
Heating Electric
Cooling Ceiling Fan(s), Central Air
Flooring Carpet, Vinyl
Fireplace false
Appliance Convection Oven, Dishwasher, Disposal, Electric Water Heater, Exhaust Fan
Exterior
Exterior Feature Fire Pit
Garage Spaces 2.0
Roof Type Shingle
Garage true
Building
Lot Description Private, Wooded
Foundation Slab
Builder Name Wade Jurney
Sewer Public Sewer
Water Public
Architectural Style Transitional
Level or Stories One and One Half
Structure Type Vinyl
New Construction false
Construction Status Completed
Schools
Elementary Schools Stanfield
Middle Schools West Stanly
High Schools West Stanly
Others
Senior Community false
Restrictions No Restrictions
Acceptable Financing Cash, Conventional
Listing Terms Cash, Conventional
Special Listing Condition None
Read Less
Want to know what your home might be worth? Contact us for a FREE valuation!

Our team is ready to help you sell your home for the highest possible price ASAP
© 2024 Listings courtesy of Canopy MLS as distributed by MLS GRID. All Rights Reserved.
Bought with Matthew Moreira • Allocate Realty Group LLC








