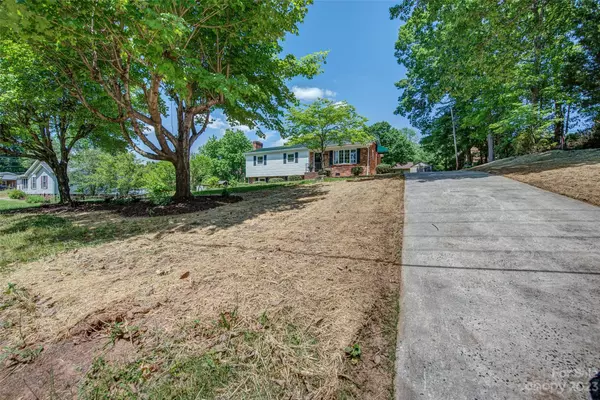$283,000
$295,000
4.1%For more information regarding the value of a property, please contact us for a free consultation.
719 Freedom Mill RD Gastonia, NC 28052
3 Beds
2 Baths
1,638 SqFt
Key Details
Sold Price $283,000
Property Type Single Family Home
Sub Type Single Family Residence
Listing Status Sold
Purchase Type For Sale
Square Footage 1,638 sqft
Price per Sqft $172
Subdivision Oakley Park
MLS Listing ID 4029064
Sold Date 08/03/23
Bedrooms 3
Full Baths 1
Half Baths 1
Abv Grd Liv Area 1,161
Year Built 1973
Lot Size 0.320 Acres
Acres 0.32
Property Description
PRICE INCREASE IS DUE TO ADDING ADJOINING LOT TO CONVEY WITH THE SELL OF THIS PROPERTY. PID IS 155366!! THIS LOT IS AN ADDITIONAL .32 OF AN ACRE!!!
MUST SEE this beautiful home. 3 bedrooms with 1.5 baths. Gorgeous kitchen with ivory cabinets, quartz countertops, tile backsplash, and stainless-steel appliances. The bathroom is stacked with upgrades to include but not limited to double sinks, tile surround on tub/shower combo, and a gorgeous farmhouse vanity. There is LVP throughout the home SO NO CARPET! Not to mention the amazing, partially finished basement for you to make the hang out space of your dreams. Home sits on .32 acres with NO HOA. Backyard has an area that's fully fenced. Lastly, as if this isn't enough, the HVAC was replaced on 5/15/23! The house has aluminum wiring, but the wiring has been retrofitted with copper connections by licensed electrician.
Location
State NC
County Gaston
Zoning Resident
Rooms
Basement Partially Finished
Main Level Bedrooms 3
Interior
Interior Features Attic Stairs Pulldown, Breakfast Bar
Heating Central
Cooling Central Air
Appliance Dishwasher, Electric Range, Gas Water Heater, Microwave, Refrigerator
Exterior
Garage false
Building
Foundation Basement
Sewer Septic Installed
Water Community Well
Level or Stories One
Structure Type Brick Partial, Vinyl
New Construction false
Schools
Elementary Schools Unspecified
Middle Schools Unspecified
High Schools Unspecified
Others
Senior Community false
Acceptable Financing Cash, Conventional, FHA, USDA Loan, VA Loan
Listing Terms Cash, Conventional, FHA, USDA Loan, VA Loan
Special Listing Condition None
Read Less
Want to know what your home might be worth? Contact us for a FREE valuation!

Our team is ready to help you sell your home for the highest possible price ASAP
© 2024 Listings courtesy of Canopy MLS as distributed by MLS GRID. All Rights Reserved.
Bought with Bill Burns • EXP Realty LLC Ballantyne








