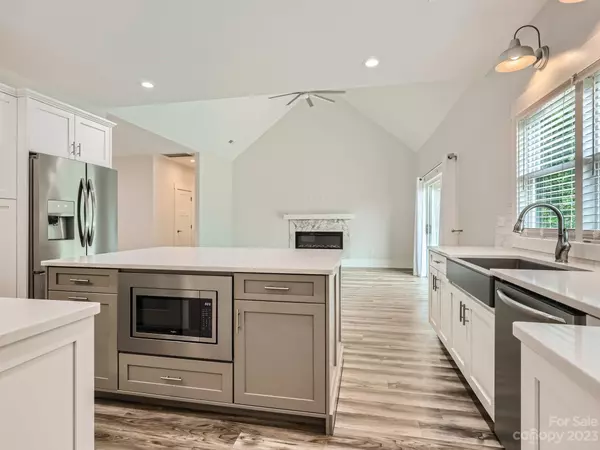$605,000
$625,000
3.2%For more information regarding the value of a property, please contact us for a free consultation.
5345 Christopher RD Iron Station, NC 28080
4 Beds
3 Baths
2,647 SqFt
Key Details
Sold Price $605,000
Property Type Single Family Home
Sub Type Single Family Residence
Listing Status Sold
Purchase Type For Sale
Square Footage 2,647 sqft
Price per Sqft $228
MLS Listing ID 4036588
Sold Date 07/31/23
Style Farmhouse, Ranch
Bedrooms 4
Full Baths 2
Half Baths 1
Construction Status Completed
Abv Grd Liv Area 2,647
Year Built 2021
Lot Size 1.580 Acres
Acres 1.58
Property Description
Welcome to your Beautiful Farm Style Home with the Perfect Southern Front Porch. One story split bedroom floor plan with a bonus room over the garage! 1.58 acres of wooded privacy. The kitchen features a large island, stainless appliances,farmhouse sink,shaker custom cabinetry,& quartz countertops. The master suite has beautiful views of the backyard with an exterior door to the deck. The master bathroom features heated tile flooring,soaking tub,large tile shower,and dual sink vanity. James Hardie Fiber Cement siding, low maintenance collection. The laundry room offers tons of space & has a big closet for storage. Don't miss the additional storage in the walk in attic upstairs. There is plenty of room in the oversized garage, plus space plenty of extra parking. Temperature controled crawl space big enough to use as storage. The custom concrete pad awaits for your smores & fire pit! Come see this amazing home and enjoy a quiet setting close to all the amenities in Denver!
Location
State NC
County Lincoln
Zoning R-T
Rooms
Main Level Bedrooms 3
Interior
Interior Features Attic Walk In, Breakfast Bar, Kitchen Island, Open Floorplan, Split Bedroom, Storage, Walk-In Closet(s)
Heating Heat Pump
Cooling Ceiling Fan(s), Heat Pump
Flooring Tile, Vinyl
Fireplaces Type Family Room, Insert
Fireplace true
Appliance Dishwasher, Electric Range, Electric Water Heater, Microwave, Refrigerator
Exterior
Garage Spaces 2.0
Roof Type Shingle
Parking Type Driveway, Attached Garage, Garage Faces Front, RV Access/Parking
Garage true
Building
Lot Description Open Lot, Private, Wooded, Wooded
Foundation Crawl Space
Sewer Septic Installed
Water Well
Architectural Style Farmhouse, Ranch
Level or Stories 1 Story/F.R.O.G.
Structure Type Fiber Cement
New Construction false
Construction Status Completed
Schools
Elementary Schools St. James
Middle Schools North Lincoln
High Schools North Lincoln
Others
Senior Community false
Acceptable Financing Cash, Conventional, FHA, VA Loan
Listing Terms Cash, Conventional, FHA, VA Loan
Special Listing Condition None
Read Less
Want to know what your home might be worth? Contact us for a FREE valuation!

Our team is ready to help you sell your home for the highest possible price ASAP
© 2024 Listings courtesy of Canopy MLS as distributed by MLS GRID. All Rights Reserved.
Bought with Lenore Pattillo • Coldwell Banker Realty








