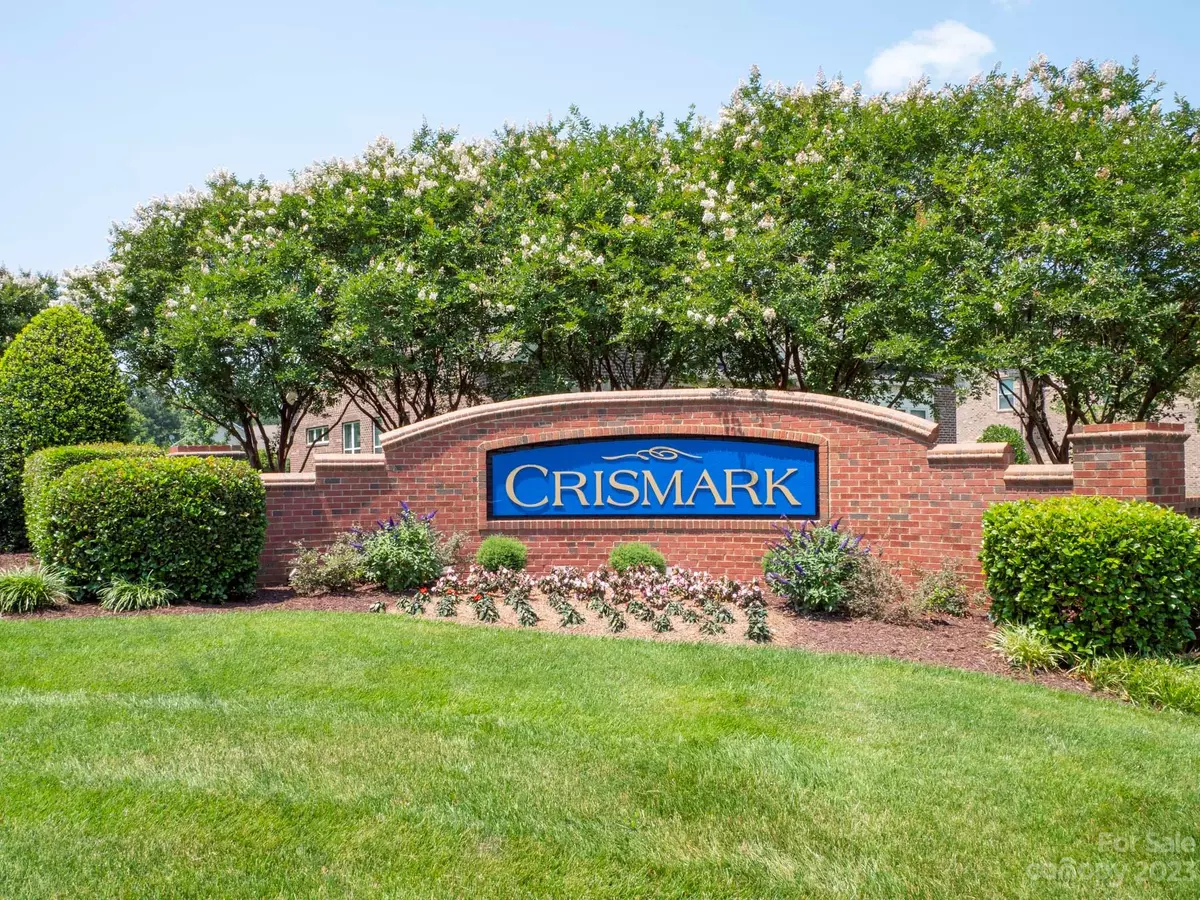$415,000
$424,900
2.3%For more information regarding the value of a property, please contact us for a free consultation.
1104 Burlap Sack CT Indian Trail, NC 28079
4 Beds
3 Baths
2,560 SqFt
Key Details
Sold Price $415,000
Property Type Single Family Home
Sub Type Single Family Residence
Listing Status Sold
Purchase Type For Sale
Square Footage 2,560 sqft
Price per Sqft $162
Subdivision Crismark
MLS Listing ID 4036664
Sold Date 07/28/23
Style Transitional
Bedrooms 4
Full Baths 2
Half Baths 1
Construction Status Completed
HOA Fees $21
HOA Y/N 1
Abv Grd Liv Area 2,560
Year Built 2007
Lot Size 9,147 Sqft
Acres 0.21
Property Description
Beautiful 2 Story home located in a cul de sac of the hot Crismark community. The home features a 168 sq ft. covered front porch to relax. Inside there are 10' ceilings on the main level. A Large foyer entry w/ laminate flooring. An open concept with the kitchen that flows into the spacious great room. Included is a pantry & additional storage area. Also, a large dining room for those special dinners. A living/flex space adds another area for a home office area or special hobby space. Step outside on the private oversized patio & enjoy your fenced yard space. Upstairs boasts an large open primary bedroom with a large walk in closet. The primary bathroom has a separate shower with new shower door & features a garden tub. The upstairs features an awesome laundry room area. Making the laundry super easy to handle. All 3 of the other bedrooms are spacious & feature walk in closets. Bedroom 2 has two closets. This home offers great functionality for everyone. Floorplan is attached.
Location
State NC
County Union
Interior
Interior Features Cable Prewire, Garden Tub, Kitchen Island, Pantry
Heating Forced Air, Natural Gas
Cooling Ceiling Fan(s), Central Air, Electric
Flooring Carpet, Laminate, Linoleum
Fireplace false
Appliance Dishwasher, Disposal, Electric Range, Gas Water Heater, Microwave, Refrigerator, Washer/Dryer
Exterior
Garage Spaces 2.0
Fence Back Yard, Fenced
Community Features Clubhouse, Outdoor Pool, Playground, Sidewalks, Street Lights, Tennis Court(s)
Utilities Available Cable Available, Electricity Connected, Gas
Roof Type Fiberglass
Parking Type Driveway, Attached Garage, Garage Door Opener
Garage true
Building
Lot Description Cul-De-Sac
Foundation Slab
Sewer County Sewer
Water County Water
Architectural Style Transitional
Level or Stories Two
Structure Type Vinyl
New Construction false
Construction Status Completed
Schools
Elementary Schools Unspecified
Middle Schools Unspecified
High Schools Unspecified
Others
HOA Name Braesael Management
Senior Community false
Special Listing Condition None
Read Less
Want to know what your home might be worth? Contact us for a FREE valuation!

Our team is ready to help you sell your home for the highest possible price ASAP
© 2024 Listings courtesy of Canopy MLS as distributed by MLS GRID. All Rights Reserved.
Bought with Jean Benham • Allen Tate SouthPark








