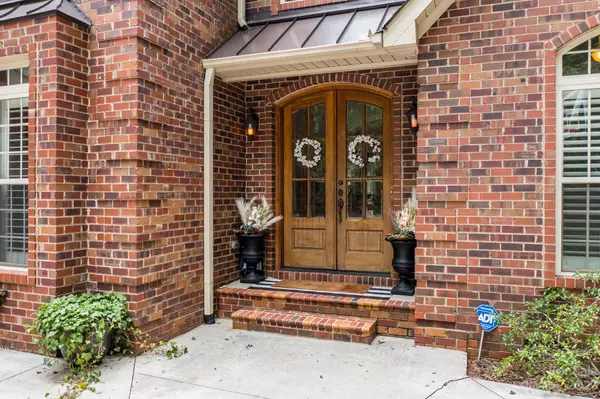$672,000
$675,000
0.4%For more information regarding the value of a property, please contact us for a free consultation.
4182 Whim Shaft DR Lincolnton, NC 28092
4 Beds
4 Baths
3,348 SqFt
Key Details
Sold Price $672,000
Property Type Single Family Home
Sub Type Single Family Residence
Listing Status Sold
Purchase Type For Sale
Square Footage 3,348 sqft
Price per Sqft $200
Subdivision Miners Creek
MLS Listing ID 4034486
Sold Date 07/28/23
Bedrooms 4
Full Baths 3
Half Baths 1
HOA Fees $45/ann
HOA Y/N 1
Abv Grd Liv Area 3,348
Year Built 2007
Lot Size 1.000 Acres
Acres 1.0
Property Description
Beautiful home and lot located in desirable Miners Creek subdivision in Lincolnton. Exquisite custom built brick home with gorgeous 1 acre lot. Great entertainment inside and out. Enter into a stunning two-story foyer with wood floors and heavy mouldings throughout the family room, formal dining area and office area. Enter the Chef's kitchen with plentiful cabinet space, stainless steel appliances, granite countertops and a breakfast area. A large primary bedroom with tray ceiling is located on the main floor. There is an en suite with separate shower, soaking tub, granite countertops and spacious walk in closet. Move up the beautiful staircase to the second floor where you will find 3 additional bedrooms with great closet space. Large bonus room provides excellent flex space for game room, playroom, media room, office and more! Outside is just as amazing with a fenced in back yard and
treehouse for the kids, professional landscaping and firepit area. Don't miss out on this gem!
Location
State NC
County Lincoln
Zoning R-SF
Rooms
Main Level Bedrooms 1
Interior
Interior Features Attic Other, Attic Stairs Pulldown, Cable Prewire, Garden Tub, Tray Ceiling(s), Walk-In Closet(s)
Heating Heat Pump, Propane
Cooling Ceiling Fan(s), Central Air
Fireplaces Type Family Room, Fire Pit, Propane
Fireplace true
Appliance Dishwasher, Disposal, Electric Oven, Electric Range, Exhaust Fan, Microwave, Plumbed For Ice Maker, Refrigerator
Exterior
Exterior Feature Fire Pit
Garage Spaces 2.0
Fence Back Yard, Fenced
Utilities Available Cable Available, Electricity Connected, Propane
Roof Type Shingle
Garage true
Building
Lot Description Wooded, Wooded
Foundation Crawl Space
Sewer Septic Installed
Water County Water
Level or Stories Two
Structure Type Brick Full, Fiber Cement
New Construction false
Schools
Elementary Schools Pumpkin Center
Middle Schools North Lincoln
High Schools North Lincoln
Others
HOA Name Martin Brown
Senior Community false
Acceptable Financing Cash, Conventional, FHA, VA Loan
Horse Property None
Listing Terms Cash, Conventional, FHA, VA Loan
Special Listing Condition None
Read Less
Want to know what your home might be worth? Contact us for a FREE valuation!

Our team is ready to help you sell your home for the highest possible price ASAP
© 2024 Listings courtesy of Canopy MLS as distributed by MLS GRID. All Rights Reserved.
Bought with Ashley Parks • RE/MAX Crossroads








