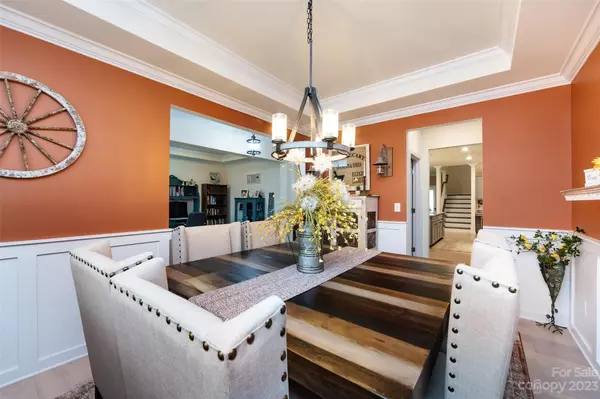$610,000
$614,900
0.8%For more information regarding the value of a property, please contact us for a free consultation.
1012 Hallmark WAY Waxhaw, NC 28173
4 Beds
4 Baths
3,044 SqFt
Key Details
Sold Price $610,000
Property Type Single Family Home
Sub Type Single Family Residence
Listing Status Sold
Purchase Type For Sale
Square Footage 3,044 sqft
Price per Sqft $200
Subdivision Millbridge
MLS Listing ID 4041049
Sold Date 07/27/23
Bedrooms 4
Full Baths 3
Half Baths 1
HOA Fees $43
HOA Y/N 1
Abv Grd Liv Area 3,044
Year Built 2021
Lot Size 9,147 Sqft
Acres 0.21
Property Sub-Type Single Family Residence
Property Description
HIGHLY SOUGHT AFTER MILLBRIDGE COMMUNITY IN WAXHAW has a new listing that feels like paradise the minute you walk through the door! Wide entry hall is flanked with a formal dining room & living room featuring tray ceilings and judge's panels. A Butler's kitchen connects the dining room & main kitchen & is ideal for your coffee or wine bar. The main kitchen features an expansive eat-in island, custom cabinetry, gas cooktop, convection oven, beautiful granite counter tops and more! This floor plan is ideal for living spaces and entertaining. The greatroom has a fireplace, & overlooks the covered porch for summer nights enjoyment! The primary ensuite is tucked away with loads of privacy, features a tray ceiling, custom woodworking, huge walkin closet & private bath with all the amenities. A second living quarters on the main floor would be ideal for family, friends and guests. The second floor hosts 2 additional bedrooms, 1 bath, a large loft area, and an office! Smart package and more!
Location
State NC
County Union
Zoning AK7
Rooms
Guest Accommodations Interior Connected,Main Level,Room w/ Private Bath
Main Level Bedrooms 2
Interior
Heating Natural Gas, Zoned
Cooling Central Air
Flooring Carpet, Hardwood, Tile
Fireplaces Type Gas Log, Great Room
Fireplace true
Appliance Convection Oven, Dishwasher, Electric Oven, Electric Water Heater, Exhaust Hood, Gas Cooktop, Microwave, Plumbed For Ice Maker, Self Cleaning Oven, Wall Oven
Laundry Laundry Room
Exterior
Garage Spaces 2.0
Fence Back Yard, Fenced
Community Features Clubhouse, Fitness Center, Outdoor Pool, Playground, Sidewalks, Street Lights, Tennis Court(s), Walking Trails
Roof Type Shingle
Street Surface Concrete, Paved
Porch Covered, Front Porch, Rear Porch
Garage true
Building
Foundation Slab
Sewer Public Sewer
Water City
Level or Stories Two
Structure Type Fiber Cement, Stone Veneer
New Construction false
Schools
Elementary Schools Waxhaw
Middle Schools Unspecified
High Schools Parkwood
Others
HOA Name Hawthorne Mgmt
Senior Community false
Restrictions Subdivision
Acceptable Financing Cash, Conventional, FHA, VA Loan
Listing Terms Cash, Conventional, FHA, VA Loan
Special Listing Condition None
Read Less
Want to know what your home might be worth? Contact us for a FREE valuation!

Our team is ready to help you sell your home for the highest possible price ASAP
© 2025 Listings courtesy of Canopy MLS as distributed by MLS GRID. All Rights Reserved.
Bought with Paula Evans • Evans Realty and Associates







