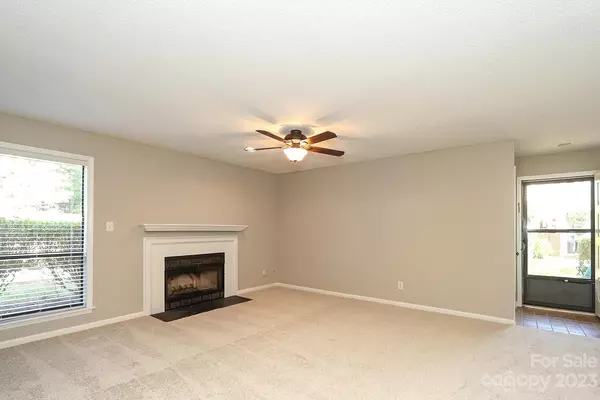$255,000
$249,000
2.4%For more information regarding the value of a property, please contact us for a free consultation.
8005 Greenside CT Charlotte, NC 28277
2 Beds
2 Baths
1,122 SqFt
Key Details
Sold Price $255,000
Property Type Condo
Sub Type Condominium
Listing Status Sold
Purchase Type For Sale
Square Footage 1,122 sqft
Price per Sqft $227
Subdivision Muirfield
MLS Listing ID 4042371
Sold Date 07/25/23
Style Traditional
Bedrooms 2
Full Baths 2
HOA Fees $269/mo
HOA Y/N 1
Abv Grd Liv Area 1,122
Year Built 1984
Property Description
Wonderful opportunity in the Murifield Community in the Villages of Raintree. First floor living with easy access to all the Arboretum shops, restaurants and entertainment. A covered front entrance welcomes you into this lovely open floor plan perfect for entertaining or enjoying a cozy evening by the wood burning fireplace. New carpet and paint throughout! Split bedroom floor plan works well for roommates or a family! Primary bedroom boasts a large walk in closet, garden tub and access to the outdoor patio. Relax on the large, private outdoor patio with your morning coffee or evening libation. Patio can be accessed from the living room, dining room or primary bedroom! This property has tons of storage with a walk in closet, storage closet, and a large connected storage unit. The new owner qualifies for a waived initiation fee to Raintree Country Club valued up to $30,000. There is also a transferable home warranty from Choice Home Warranty pre-paid 10/2025. Investors welcome!
Location
State NC
County Mecklenburg
Zoning R15PUD
Rooms
Main Level Bedrooms 2
Interior
Interior Features Breakfast Bar, Cable Prewire, Garden Tub, Pantry, Split Bedroom, Walk-In Closet(s)
Heating Heat Pump
Cooling Ceiling Fan(s), Central Air
Flooring Carpet, Tile
Fireplaces Type Living Room
Fireplace true
Appliance Dishwasher, Disposal, Electric Range, Electric Water Heater, Microwave, Washer/Dryer
Exterior
Garage false
Building
Foundation Slab
Sewer Public Sewer
Water City
Architectural Style Traditional
Level or Stories One
Structure Type Brick Partial,Wood
New Construction false
Schools
Elementary Schools Unspecified
Middle Schools Unspecified
High Schools Unspecified
Others
HOA Name William Douglas Management
Senior Community false
Acceptable Financing Cash, Conventional, FHA
Listing Terms Cash, Conventional, FHA
Special Listing Condition None
Read Less
Want to know what your home might be worth? Contact us for a FREE valuation!

Our team is ready to help you sell your home for the highest possible price ASAP
© 2024 Listings courtesy of Canopy MLS as distributed by MLS GRID. All Rights Reserved.
Bought with Josh Finigan • EXP Realty LLC Ballantyne








