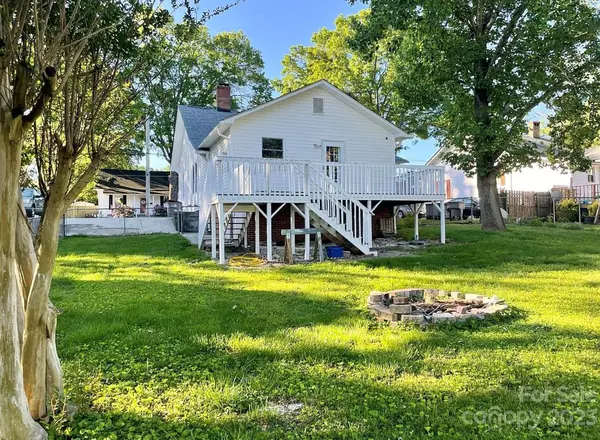$260,000
$280,000
7.1%For more information regarding the value of a property, please contact us for a free consultation.
324 Chestnut AVE Kannapolis, NC 28081
2 Beds
1 Bath
1,503 SqFt
Key Details
Sold Price $260,000
Property Type Single Family Home
Sub Type Single Family Residence
Listing Status Sold
Purchase Type For Sale
Square Footage 1,503 sqft
Price per Sqft $172
MLS Listing ID 4034769
Sold Date 07/19/23
Style Cottage
Bedrooms 2
Full Baths 1
Construction Status Completed
Abv Grd Liv Area 1,503
Year Built 1930
Lot Size 9,583 Sqft
Acres 0.22
Property Description
Welcome home! Check out this gorgeous property located only 0.3 miles from the Cannonballers Stadium & all the new & upcoming restaurants/shops Downtown Kannapolis has to offer! This well maintained & updated 2 BR 1 BA home features a permitted addition, which includes a large kitchen w/island, walk in pantry, & laundry room. Fresh paint & flooring throughout! New roof! Spacious 2nd living room/bonus room area contains a wood stove the sellers used as main heat source in the winter. Either living room could easily be converted to make an additional bedroom if desired. Large back deck & fenced in back yard are perfect for entertaining & cookouts! Enjoy monthly concerts in the park & fireworks without the crowd right from your back yard! One of the crawlspace areas has been dug out to provide extra space for storage, & has a retaining wall. Easy access to Bakers Creek Park & Green Way, Village Park, Highway 29, & I-85. Great rental potential for investors. Schedule your showing today!
Location
State NC
County Cabarrus
Zoning RV
Rooms
Basement Dirt Floor, Partial, Unfinished
Main Level Bedrooms 2
Interior
Interior Features Attic Stairs Pulldown, Cable Prewire, Kitchen Island, Pantry, Walk-In Pantry
Heating Forced Air, Heat Pump, Natural Gas, Wood Stove
Cooling Central Air, Dual, Electric
Flooring Tile, Laminate, Wood
Fireplaces Type Bonus Room, Wood Burning Stove, Other - See Remarks
Fireplace true
Appliance Convection Oven, Dishwasher, Electric Cooktop, Electric Oven, Electric Range, Exhaust Fan, Exhaust Hood, Microwave, Refrigerator
Exterior
Fence Back Yard, Chain Link
Utilities Available Cable Available, Electricity Connected, Gas, Underground Power Lines, Underground Utilities
Roof Type Shingle
Parking Type Driveway, On Street, Shared Driveway
Garage false
Building
Foundation Basement, Crawl Space, Other - See Remarks
Sewer Public Sewer
Water City
Architectural Style Cottage
Level or Stories One
Structure Type Vinyl
New Construction false
Construction Status Completed
Schools
Elementary Schools Unspecified
Middle Schools Kannapolis
High Schools A.L. Brown
Others
Senior Community false
Restrictions No Representation
Acceptable Financing Cash, Conventional, FHA, VA Loan
Listing Terms Cash, Conventional, FHA, VA Loan
Special Listing Condition None
Read Less
Want to know what your home might be worth? Contact us for a FREE valuation!

Our team is ready to help you sell your home for the highest possible price ASAP
© 2024 Listings courtesy of Canopy MLS as distributed by MLS GRID. All Rights Reserved.
Bought with Chad McDonald • Mosaic Properties, LLC








