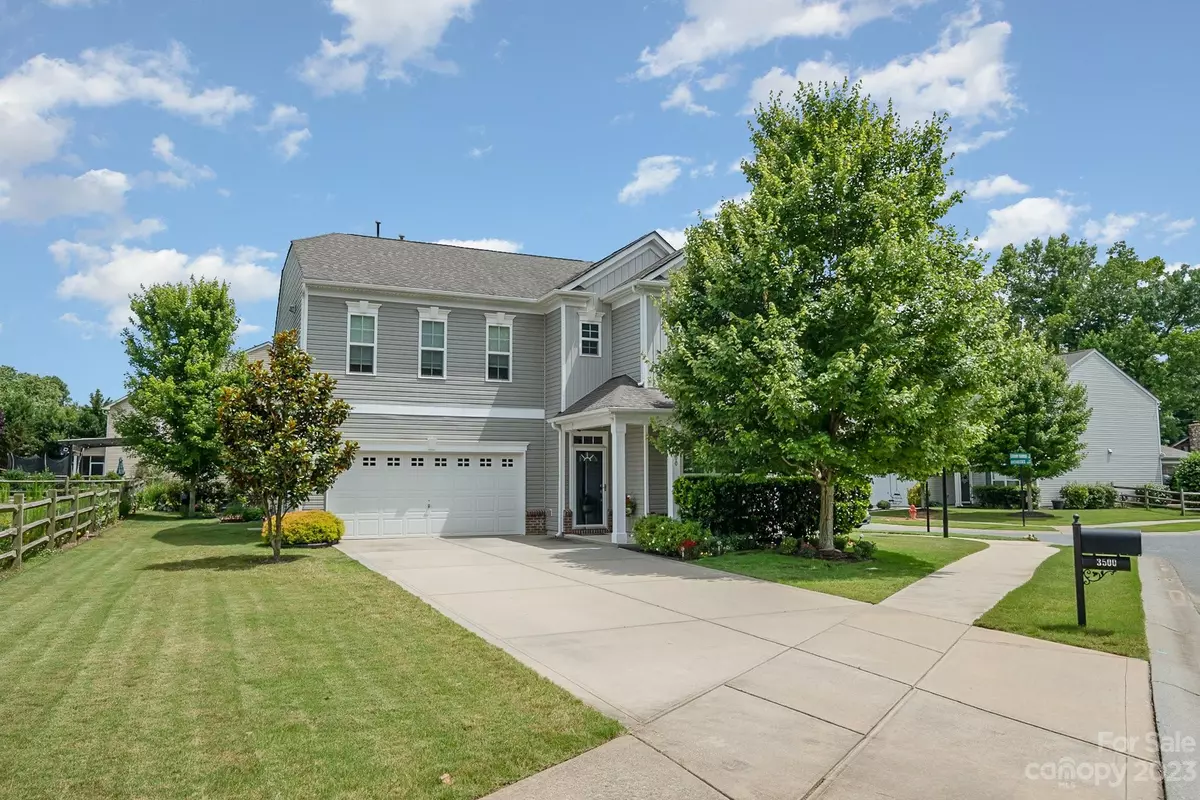$500,000
$479,900
4.2%For more information regarding the value of a property, please contact us for a free consultation.
3500 Exbury Gardens DR Waxhaw, NC 28173
4 Beds
3 Baths
2,482 SqFt
Key Details
Sold Price $500,000
Property Type Single Family Home
Sub Type Single Family Residence
Listing Status Sold
Purchase Type For Sale
Square Footage 2,482 sqft
Price per Sqft $201
Subdivision Prescot
MLS Listing ID 4039906
Sold Date 07/19/23
Style Traditional
Bedrooms 4
Full Baths 2
Half Baths 1
HOA Fees $71/mo
HOA Y/N 1
Abv Grd Liv Area 2,482
Year Built 2013
Lot Size 8,712 Sqft
Acres 0.2
Property Description
Beautiful open floorplan in Waxhaw! This four bedroom home is located in a prime location right off of extensive, wooded walking trails & neighborhood natural area. Kitchen offers granite counters, stainless appliances, and large maple cabinets. Main floor features a dedicated office (or main floor bedroom), dedicated dining room, living room and large kitchen w/eat in area! Directly off the kitchen is a peaceful screened in porch to enjoy your beautifully landscaped lot. Upstairs features the owner's suite, three additional bedrooms w/walkin closets & a laundry room. Owner’s suite is complete w/a private en-suite w/garden tub, standing shower & large walk in closet. Prescot subdivision w/Community clubhouse, Pool, Tennis Courts, Nature Trails, Field, Active community. Close to retail, dining, services. Close to downtown Waxhaw and Harris Teeter, Aldi, Walmart Neighborhood Market, Lowe's and more. Prescot nature trails connect to Carolina Thread Trail. Immaculate and move-in ready!
Location
State NC
County Union
Zoning AJ5
Interior
Interior Features Garden Tub, Open Floorplan, Pantry, Tray Ceiling(s), Walk-In Closet(s)
Heating Forced Air, Natural Gas
Cooling Ceiling Fan(s), Central Air
Flooring Carpet, Hardwood, Tile
Fireplaces Type Gas, Gas Log, Living Room
Fireplace true
Appliance Dishwasher, Disposal, Gas Range, Microwave, Refrigerator, Washer/Dryer
Exterior
Exterior Feature Other - See Remarks
Garage Spaces 2.0
Fence Partial, Wood
Community Features Clubhouse, Outdoor Pool, Playground, Recreation Area, Tennis Court(s), Walking Trails
Utilities Available Electricity Connected
Roof Type Shingle
Parking Type Driveway, Attached Garage
Garage true
Building
Lot Description Corner Lot, Level, Wooded
Foundation Slab
Sewer Public Sewer
Water City
Architectural Style Traditional
Level or Stories Two
Structure Type Vinyl
New Construction false
Schools
Elementary Schools Kensington
Middle Schools Cuthbertson
High Schools Cuthbertson
Others
HOA Name Braessel Management
Senior Community false
Acceptable Financing Cash, Conventional, FHA, VA Loan
Listing Terms Cash, Conventional, FHA, VA Loan
Special Listing Condition None
Read Less
Want to know what your home might be worth? Contact us for a FREE valuation!

Our team is ready to help you sell your home for the highest possible price ASAP
© 2024 Listings courtesy of Canopy MLS as distributed by MLS GRID. All Rights Reserved.
Bought with Anahita Kaviani • Coldwell Banker Realty








