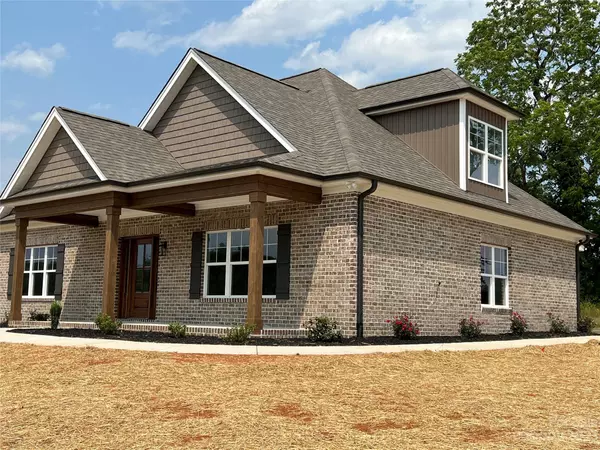$445,000
$449,000
0.9%For more information regarding the value of a property, please contact us for a free consultation.
126 Reserve DR Mocksville, NC 27028
3 Beds
3 Baths
2,200 SqFt
Key Details
Sold Price $445,000
Property Type Single Family Home
Sub Type Single Family Residence
Listing Status Sold
Purchase Type For Sale
Square Footage 2,200 sqft
Price per Sqft $202
Subdivision Villas At Lake Louise
MLS Listing ID 4029439
Sold Date 07/12/23
Style Traditional
Bedrooms 3
Full Baths 2
Half Baths 1
Construction Status Under Construction
HOA Fees $125/mo
HOA Y/N 1
Abv Grd Liv Area 2,200
Year Built 2023
Lot Size 2,613 Sqft
Acres 0.06
Property Description
Luxury at its best in this beautiful Traditional New Construction Home in The Reserve @ Lake Louise to be completed Mid-June 2023. Not only will you find the quality in this all-brick home with views of the water from your front porch but, upgrades galore with Master Bed on main level w/large walk-in closet along with a large bathroom with tile floors and walk in tile shower. This home features an open floor plan with vinyl plank on main level and large kitchen w/island, large living area/gas fireplace and dining area with an additional 2 bedrooms/bath on upper level and did we mention the 3-car attached garage! This home is conveniently located close to shopping, entertainment and downtown Mocksville. It's a must see.!
Location
State NC
County Davie
Zoning SFR
Rooms
Main Level Bedrooms 3
Interior
Heating Electric
Cooling Heat Pump
Flooring Carpet, Tile, Vinyl
Fireplaces Type Living Room
Fireplace true
Appliance Dishwasher, Electric Cooktop, Electric Oven, Microwave, Self Cleaning Oven
Exterior
Garage Spaces 3.0
Utilities Available Cable Available
View Water
Roof Type Shingle
Parking Type Driveway, Attached Garage, Garage Faces Rear
Garage true
Building
Lot Description Cleared
Foundation Slab
Builder Name Greg Parrish Builders
Sewer Public Sewer
Water Public
Architectural Style Traditional
Level or Stories One and One Half
Structure Type Brick Full, Vinyl
New Construction true
Construction Status Under Construction
Schools
Elementary Schools Unspecified
Middle Schools Unspecified
High Schools Unspecified
Others
Senior Community false
Restrictions Architectural Review
Special Listing Condition None
Read Less
Want to know what your home might be worth? Contact us for a FREE valuation!

Our team is ready to help you sell your home for the highest possible price ASAP
© 2024 Listings courtesy of Canopy MLS as distributed by MLS GRID. All Rights Reserved.
Bought with Non Member • MLS Administration








