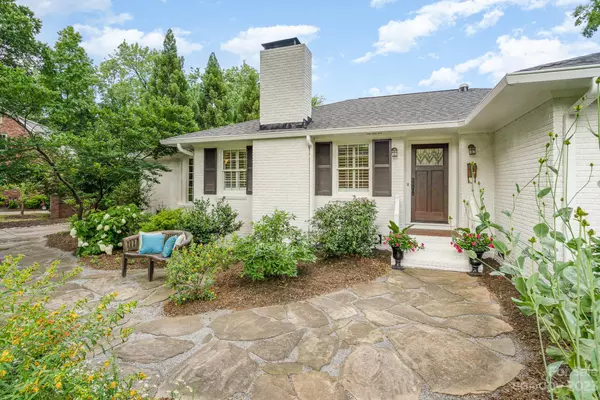$1,216,350
$1,250,000
2.7%For more information regarding the value of a property, please contact us for a free consultation.
2420 Danbury ST Charlotte, NC 28211
4 Beds
4 Baths
2,805 SqFt
Key Details
Sold Price $1,216,350
Property Type Single Family Home
Sub Type Single Family Residence
Listing Status Sold
Purchase Type For Sale
Square Footage 2,805 sqft
Price per Sqft $433
Subdivision Cotswold
MLS Listing ID 4037019
Sold Date 07/14/23
Style Traditional
Bedrooms 4
Full Baths 3
Half Baths 1
Abv Grd Liv Area 2,805
Year Built 1952
Lot Size 0.450 Acres
Acres 0.45
Lot Dimensions 107x111x93x78x194 per tax records
Property Description
This beautiful, move-in ready Cotswold home is a hidden gem, with thoughtful architectural details throughout. Large primary suite features tray ceiling & walk-in closet, huge bathroom with WC, and an exterior door to the side patio, enclosed by a privacy fence for you to enjoy morning coffee outdoors. Kitchen has been lovingly updated with Wolf range, double wall oven, and a handmade butcher block countertop on the large island. New quartz bathroom counter and freshly painted interior and exterior, too. The outdoor living spaces are an oasis - flat, private backyard, huge deck with a charming honeysuckle-covered pergola, and a fantastic all-season screened porch w/fireplace. Nature lovers and green thumbs will appreciate the raised garden beds and the abundant pollinator-friendly native plants. Last but not least for the energy-conscious: thirty-one Solar Panels supply most of the home's electricity needs, and the detached 2-car garage/workshop has an EV charger. Don't miss it!
Location
State NC
County Mecklenburg
Zoning R3
Rooms
Main Level Bedrooms 4
Interior
Interior Features Attic Stairs Pulldown, Built-in Features, Drop Zone, Kitchen Island, Storage, Tray Ceiling(s), Walk-In Closet(s)
Heating Heat Pump
Cooling Central Air
Flooring Cork, Slate, Wood
Fireplaces Type Gas Log, Living Room, Outside, Wood Burning
Fireplace true
Appliance Dishwasher, Disposal, Double Oven, Exhaust Hood, Gas Cooktop, Tankless Water Heater, Wall Oven
Exterior
Exterior Feature Other - See Remarks
Garage Spaces 2.0
Fence Back Yard, Chain Link, Partial
Roof Type Shingle
Parking Type Electric Vehicle Charging Station(s), Detached Garage, Garage Door Opener
Garage true
Building
Foundation Crawl Space
Sewer Public Sewer
Water City
Architectural Style Traditional
Level or Stories One
Structure Type Brick Full
New Construction false
Schools
Elementary Schools Eastover
Middle Schools Sedgefield
High Schools Myers Park
Others
Senior Community false
Acceptable Financing Cash, Conventional
Listing Terms Cash, Conventional
Special Listing Condition None
Read Less
Want to know what your home might be worth? Contact us for a FREE valuation!

Our team is ready to help you sell your home for the highest possible price ASAP
© 2024 Listings courtesy of Canopy MLS as distributed by MLS GRID. All Rights Reserved.
Bought with Susan Renckens • SGR Realty








