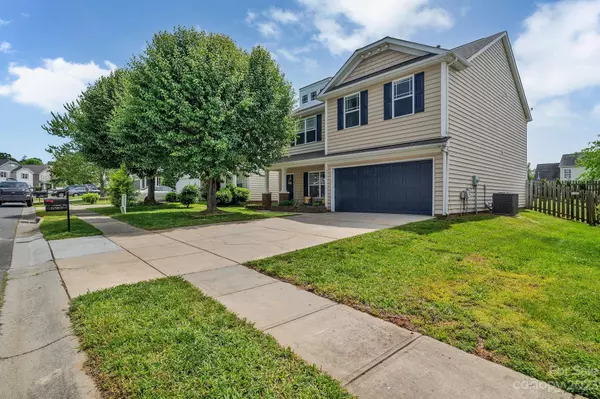$414,000
$414,000
For more information regarding the value of a property, please contact us for a free consultation.
10905 Slalom Hill RD Charlotte, NC 28278
4 Beds
3 Baths
2,408 SqFt
Key Details
Sold Price $414,000
Property Type Single Family Home
Sub Type Single Family Residence
Listing Status Sold
Purchase Type For Sale
Square Footage 2,408 sqft
Price per Sqft $171
Subdivision Stowe Creek
MLS Listing ID 4023016
Sold Date 07/13/23
Bedrooms 4
Full Baths 2
Half Baths 1
HOA Fees $37/ann
HOA Y/N 1
Abv Grd Liv Area 2,408
Year Built 2004
Lot Size 5,662 Sqft
Acres 0.13
Property Description
Welcome to 10905 Slalom Hill Road, a tremendous property located in the highly sought-after Stowe Creek community. This beautiful home has 4 bedrooms, 2.5 bathrooms, and 2,408 square feet of living space. The spacious living room features a cozy fireplace and large windows that let in plenty of natural light. The gourmet kitchen is a chef's dream, complete with stainless steel appliances and an island perfect for meal prep or entertaining guests.
The luxurious owner's suite is located upstairs and features a spa-like bathroom with a soaking tub, separate shower, and dual vanities. Upstairs, you will find three additional bedrooms, one full bathroom, and a versatile bonus room that can be used as an office, playroom, or additional living space.
This home also has a fenced-in backyard and plenty of space for outdoor entertaining.
Location
State NC
County Mecklenburg
Zoning R-5
Interior
Interior Features Attic Stairs Pulldown, Kitchen Island, Open Floorplan
Heating Central
Cooling Central Air
Flooring Carpet, Vinyl
Fireplaces Type Family Room, Gas Log
Fireplace true
Appliance Dishwasher, Disposal, Electric Range, Gas Water Heater, Microwave, Refrigerator
Exterior
Exterior Feature Fire Pit
Garage Spaces 2.0
Fence Back Yard, Fenced, Privacy
Community Features Outdoor Pool
Utilities Available Electricity Connected, Gas
Roof Type Shingle
Garage true
Building
Foundation Slab
Sewer Public Sewer
Water City
Level or Stories Two
Structure Type Vinyl
New Construction false
Schools
Elementary Schools Berewick
Middle Schools Kennedy
High Schools Olympic
Others
HOA Name CAMS
Senior Community false
Acceptable Financing Cash, Conventional, FHA, VA Loan
Listing Terms Cash, Conventional, FHA, VA Loan
Special Listing Condition None
Read Less
Want to know what your home might be worth? Contact us for a FREE valuation!

Our team is ready to help you sell your home for the highest possible price ASAP
© 2024 Listings courtesy of Canopy MLS as distributed by MLS GRID. All Rights Reserved.
Bought with Tara Diggs • Allen Tate Steele Creek








