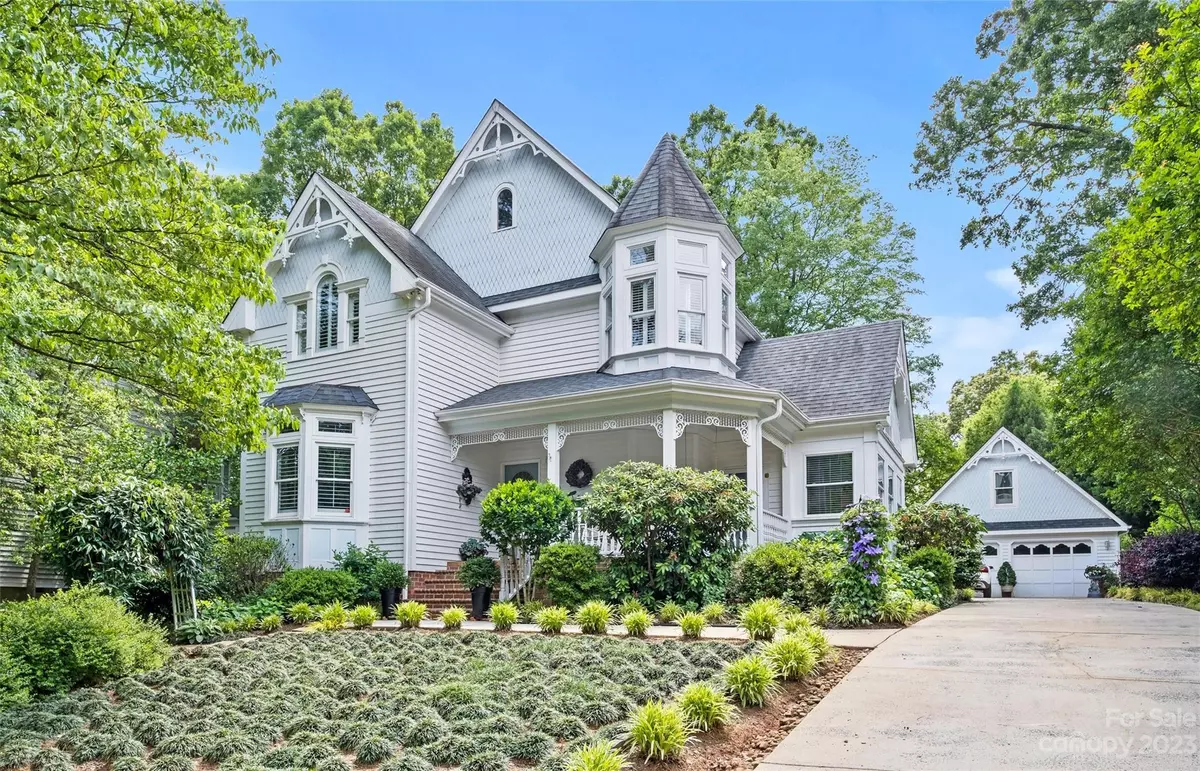$705,000
$729,000
3.3%For more information regarding the value of a property, please contact us for a free consultation.
5946 Millbury CT Charlotte, NC 28211
4 Beds
3 Baths
2,422 SqFt
Key Details
Sold Price $705,000
Property Type Single Family Home
Sub Type Single Family Residence
Listing Status Sold
Purchase Type For Sale
Square Footage 2,422 sqft
Price per Sqft $291
Subdivision Downing Place
MLS Listing ID 4028001
Sold Date 07/07/23
Style Victorian
Bedrooms 4
Full Baths 2
Half Baths 1
HOA Fees $29/ann
HOA Y/N 1
Abv Grd Liv Area 2,422
Year Built 1996
Lot Size 0.300 Acres
Acres 0.3
Property Sub-Type Single Family Residence
Property Description
A beautiful Victorian home in a prime location with built-ins, primary on main, central vacuum, laundry chute, speaker system throughout the home, and a lot of character and charm sounds like an absolute dream! The primary bedroom on the main level adds an extra layer of convenience and luxury. The intricate details and ornate architecture of a Victorian home are truly unique and cannot be replicated in modern construction. The built-ins add a touch of elegance and practicality to the home, while the central vacuum and laundry chute make day-to-day life a breeze. Living in a home with such character and charm would be an experience unlike any other, and it would truly be a privilege to call it your own. The 2 car garage has a heated and cooled space above that's perfect for a craft room or office. The planters shed is wired for your convenience as well. With so many great features and wonderful location you have to see it for yourself to truly appreciate its beauty. Come see it today!
Location
State NC
County Mecklenburg
Zoning R-3
Rooms
Guest Accommodations Upper Level Garage
Main Level Bedrooms 1
Interior
Interior Features Built-in Features, Cable Prewire, Central Vacuum, Pantry, Walk-In Closet(s)
Heating Natural Gas
Cooling Central Air
Flooring Carpet, Wood
Fireplaces Type Den
Fireplace true
Appliance Dishwasher, Disposal, Electric Cooktop, Oven
Laundry In Kitchen, Laundry Chute, Main Level
Exterior
Garage Spaces 2.0
Community Features Street Lights
Utilities Available Cable Connected, Electricity Connected, Gas, Phone Connected, Underground Power Lines, Underground Utilities, Wired Internet Available
Waterfront Description None
Roof Type Wood
Street Surface Concrete, Paved
Porch Covered, Front Porch, Rear Porch
Garage true
Building
Lot Description Sloped, Wooded
Foundation Crawl Space
Sewer Public Sewer
Water City
Architectural Style Victorian
Level or Stories Two
Structure Type Wood
New Construction false
Schools
Elementary Schools Rama Road
Middle Schools Mcclintock
High Schools East Mecklenburg
Others
HOA Name Downing Place
Senior Community false
Restrictions Architectural Review
Acceptable Financing Cash, Conventional, FHA, VA Loan
Listing Terms Cash, Conventional, FHA, VA Loan
Special Listing Condition None
Read Less
Want to know what your home might be worth? Contact us for a FREE valuation!

Our team is ready to help you sell your home for the highest possible price ASAP
© 2025 Listings courtesy of Canopy MLS as distributed by MLS GRID. All Rights Reserved.
Bought with Mark McClain • GR8REALTY4U Inc







