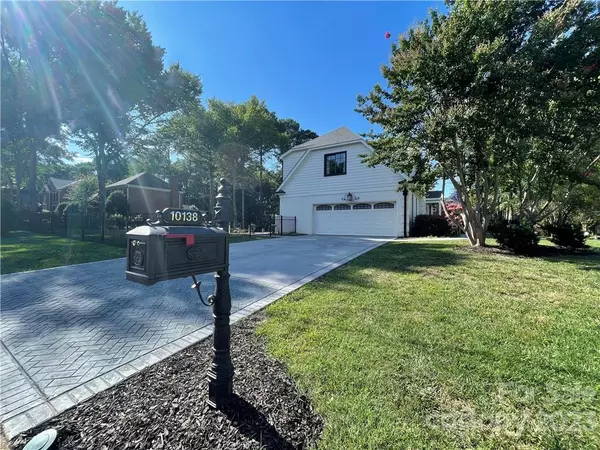$975,000
$899,950
8.3%For more information regarding the value of a property, please contact us for a free consultation.
10138 Waterbrook LN Charlotte, NC 28277
5 Beds
4 Baths
3,160 SqFt
Key Details
Sold Price $975,000
Property Type Single Family Home
Sub Type Single Family Residence
Listing Status Sold
Purchase Type For Sale
Square Footage 3,160 sqft
Price per Sqft $308
Subdivision Berkeley
MLS Listing ID 3885328
Sold Date 07/06/23
Style Traditional
Bedrooms 5
Full Baths 3
Half Baths 1
Construction Status Completed
HOA Fees $12/ann
HOA Y/N 1
Abv Grd Liv Area 3,160
Year Built 1989
Lot Size 0.450 Acres
Acres 0.45
Property Description
Welcome to one of the finest homes in Berkeley, one of the area’s most desirable neighborhoods, perfectly positioned inside 485 with highly rated schools and easy access to many nearby conveniences; Waverly, Rea Farms, Arboretum, Providence Promenade, Blakeney and Stonecrest to name a few. This home features two primary suites, one on each floor, and numerous updates, including a completely renovated kitchen with high-end appliances, a new architectural shingle roof, covered patio with custom joinery, multi zone wifi controlled in ground irrigation, fenced in back yard, new driveway and sidewalks, all three and a half bathrooms are updated, beautiful casement windows, recently painted and well maintained brick, new and refinished hardwood floors, upgraded lighting throughout, two newer AC units…the list goes on. MULTIPLE OFFERS RECEIVED, ALL OFFERS TO BE SUBMITTED FOR FINAL REVIEW BY 5 PM SUNDAY 6/4
Location
State NC
County Mecklenburg
Zoning R3
Rooms
Main Level Bedrooms 1
Interior
Interior Features Attic Stairs Pulldown, Cable Prewire, Pantry, Walk-In Closet(s)
Heating Forced Air, Natural Gas
Cooling Ceiling Fan(s), Central Air
Flooring Carpet, Tile, Wood
Fireplaces Type Wood Burning
Fireplace true
Appliance Dishwasher, Disposal, Gas Range, Gas Water Heater, Microwave, Plumbed For Ice Maker
Exterior
Exterior Feature In-Ground Irrigation
Garage Spaces 2.0
Fence Fenced
Community Features Sidewalks, Street Lights
Utilities Available Gas
Roof Type Shingle
Parking Type Driveway, Garage, Parking Space(s)
Garage true
Building
Lot Description Corner Lot, Wooded
Foundation Crawl Space
Sewer Public Sewer
Water City
Architectural Style Traditional
Level or Stories Two
Structure Type Brick Full, Wood
New Construction false
Construction Status Completed
Schools
Elementary Schools Providence Spring
Middle Schools J.M. Robinson
High Schools Providence
Others
Senior Community false
Acceptable Financing Cash, Conventional, FHA, VA Loan
Listing Terms Cash, Conventional, FHA, VA Loan
Special Listing Condition None
Read Less
Want to know what your home might be worth? Contact us for a FREE valuation!

Our team is ready to help you sell your home for the highest possible price ASAP
© 2024 Listings courtesy of Canopy MLS as distributed by MLS GRID. All Rights Reserved.
Bought with Matt Stone • The Matt Stone Team








