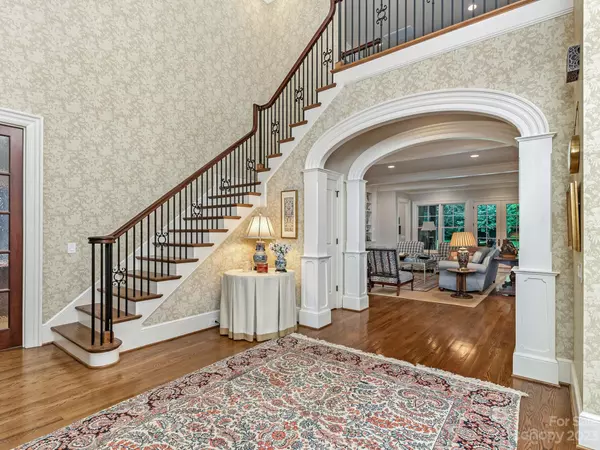$4,200,000
$4,450,000
5.6%For more information regarding the value of a property, please contact us for a free consultation.
3845 Arborway None Charlotte, NC 28211
5 Beds
7 Baths
7,235 SqFt
Key Details
Sold Price $4,200,000
Property Type Single Family Home
Sub Type Single Family Residence
Listing Status Sold
Purchase Type For Sale
Square Footage 7,235 sqft
Price per Sqft $580
Subdivision Foxcroft
MLS Listing ID 4023012
Sold Date 07/06/23
Style Traditional
Bedrooms 5
Full Baths 6
Half Baths 1
Abv Grd Liv Area 7,235
Year Built 2010
Lot Size 0.800 Acres
Acres 0.8
Lot Dimensions 128 x 258 x149 x 257
Property Description
Simple elegance grace the style & design of this lovely home inside & out.Custom built by John Boyte the home sits beautifully on a gorgeous .8 acre lot enhanced w/ trees, mature landscaping & relaxing privacy.Inside high ceilings, quality craftsmanship & open flowing rooms set the tone for that happy feeling of being home.Everything is just right.Every room, every detail, every space. You will fall in love! Welcoming foyer, warm study w/coffered ceiling & built-ins.Fully equipped kit w/perfect island & work spaces.Wine closet.Delightful breakfast room.Wonderful family room w/ fireplace & built-ins.Primary bedroom on main complete with lg walk-in bath (heated fls & towel bar) & walk-in closet.Drop zone.Front & back stairs.Upstairs has 4 private ensuite bed/bathrooms, a fam room, rec rm, 2nd w/d rm & perm stairs to attic.Plenty of built-ins & storage thru/out.Outside is wonderful.Covered porch w/wood frpl. Terrace. Beautiful back lot bricked in. Attached 3 car gar. Front circular drive.
Location
State NC
County Mecklenburg
Zoning R-3
Rooms
Main Level Bedrooms 1
Interior
Interior Features Attic Stairs Fixed, Breakfast Bar, Built-in Features, Cable Prewire, Entrance Foyer, Kitchen Island, Open Floorplan, Pantry, Storage, Walk-In Closet(s), Walk-In Pantry
Heating Central, Natural Gas
Cooling Central Air, Multi Units
Flooring Carpet, Tile, Wood
Fireplaces Type Family Room, Gas Log, Porch, Wood Burning
Fireplace true
Appliance Bar Fridge, Dishwasher, Disposal, Double Oven, Exhaust Hood, Freezer, Gas Cooktop, Gas Water Heater, Microwave, Refrigerator, Self Cleaning Oven, Wall Oven
Exterior
Exterior Feature Gas Grill, In-Ground Irrigation, Storage
Garage Spaces 3.0
Fence Back Yard, Fenced
Community Features Sidewalks, Other
Roof Type Shingle
Parking Type Circular Driveway, Attached Garage, Parking Space(s)
Garage true
Building
Lot Description Corner Lot, Level, Private
Foundation Crawl Space
Builder Name John Boyte
Sewer Public Sewer
Water City, Well
Architectural Style Traditional
Level or Stories Two
Structure Type Hard Stucco
New Construction false
Schools
Elementary Schools Sharon
Middle Schools Alexander Graham
High Schools Myers Park
Others
Senior Community false
Acceptable Financing Cash, Conventional
Listing Terms Cash, Conventional
Special Listing Condition None
Read Less
Want to know what your home might be worth? Contact us for a FREE valuation!

Our team is ready to help you sell your home for the highest possible price ASAP
© 2024 Listings courtesy of Canopy MLS as distributed by MLS GRID. All Rights Reserved.
Bought with Kathryn Lancaster • Dickens Mitchener & Associates Inc








