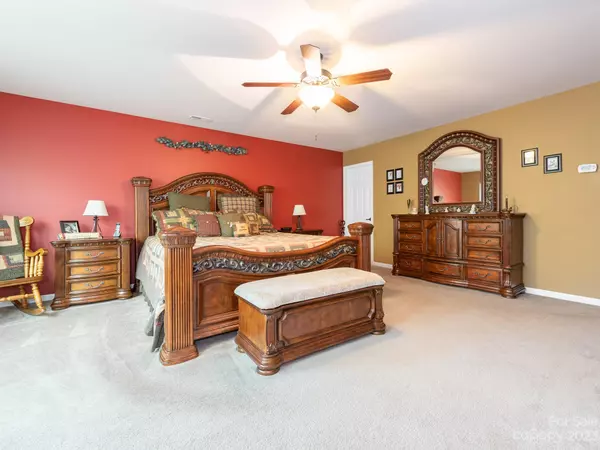$555,000
$550,000
0.9%For more information regarding the value of a property, please contact us for a free consultation.
12133 Flatbush DR Huntersville, NC 28078
4 Beds
3 Baths
2,860 SqFt
Key Details
Sold Price $555,000
Property Type Single Family Home
Sub Type Single Family Residence
Listing Status Sold
Purchase Type For Sale
Square Footage 2,860 sqft
Price per Sqft $194
Subdivision Biltmore Park
MLS Listing ID 4017437
Sold Date 06/30/23
Style Transitional
Bedrooms 4
Full Baths 2
Half Baths 1
Abv Grd Liv Area 2,860
Year Built 2011
Lot Size 0.430 Acres
Acres 0.43
Property Description
Beautifully private and spacious home with in-ground salt water pool surrounded by 284 acre protected Auten Nature Preserve (NO HOA!). Welcome home to this peaceful retreat still just 10 minutes from plenty of grocery, shops, and restaurants. Also just 1 mile from boat launch on Mountain Island Lake! Bright and open floorplan flows from home office space w/ french doors and into oversized family, living, and dining area. Family room has cozy fireplace, recessed lighting and tons of windows. Kitchen with dark wood cabinets, S S appliances and a center island for additional seating. Upstairs find large primary suite with attached bath including dual sinks, soaking tub, and stand-up shower. 2 other large bedrooms plus huge bonus room as bedroom 4 option or recreational area. Outside features a beautiful, heated salt water pool with stone decking that is perfect for entertaining plus fully fenced yard! This home is a MUST SEE! PHOTOS COMING ON 4/11/23
Location
State NC
County Mecklenburg
Zoning GR
Interior
Interior Features Cable Prewire, Garden Tub, Kitchen Island, Open Floorplan
Heating Heat Pump
Cooling Ceiling Fan(s), Central Air
Flooring Carpet, Wood
Fireplaces Type Living Room
Fireplace true
Appliance Dishwasher, Disposal, Electric Oven, Electric Range, Electric Water Heater, Microwave
Exterior
Exterior Feature In Ground Pool, Storage
Garage Spaces 2.0
Fence Fenced
Utilities Available Cable Available
Roof Type Shingle
Parking Type Driveway, Attached Garage
Garage true
Building
Lot Description Adjoins Forest, Level, Private, Wooded
Foundation Slab
Sewer Public Sewer
Water City
Architectural Style Transitional
Level or Stories Two
Structure Type Brick Partial, Vinyl
New Construction false
Schools
Elementary Schools Barnette
Middle Schools Francis Bradley
High Schools Hopewell
Others
Senior Community false
Acceptable Financing Cash, Conventional, FHA, USDA Loan, VA Loan
Listing Terms Cash, Conventional, FHA, USDA Loan, VA Loan
Special Listing Condition None
Read Less
Want to know what your home might be worth? Contact us for a FREE valuation!

Our team is ready to help you sell your home for the highest possible price ASAP
© 2024 Listings courtesy of Canopy MLS as distributed by MLS GRID. All Rights Reserved.
Bought with Kelly Myers • NextHome World Class








