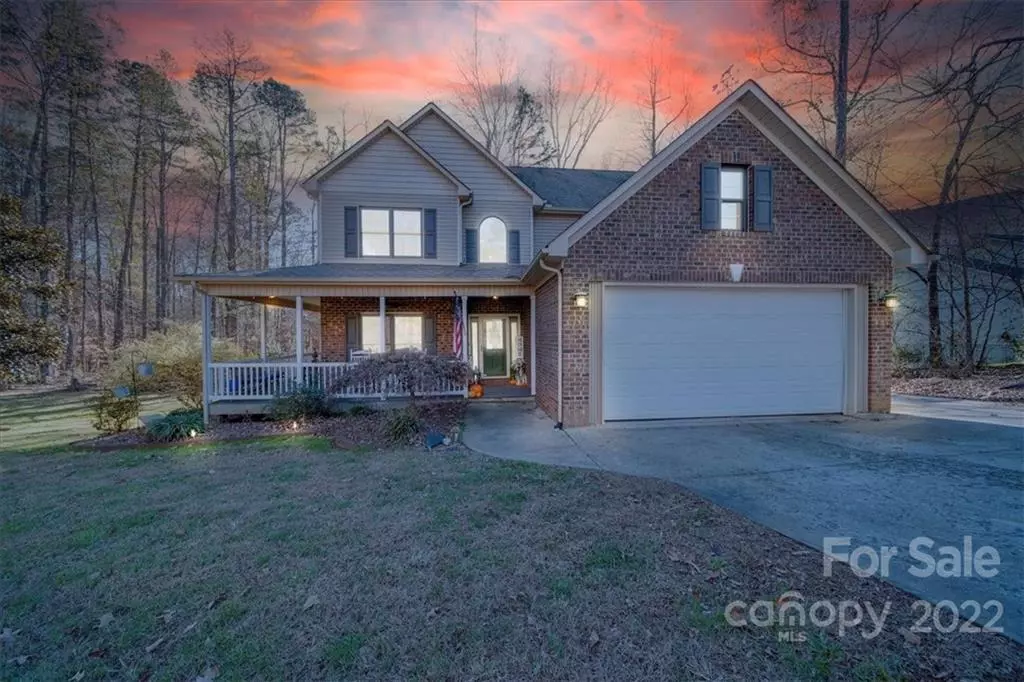$470,000
$464,900
1.1%For more information regarding the value of a property, please contact us for a free consultation.
7300 Empire DR Mount Pleasant, NC 28124
3 Beds
4 Baths
2,966 SqFt
Key Details
Sold Price $470,000
Property Type Single Family Home
Sub Type Single Family Residence
Listing Status Sold
Purchase Type For Sale
Square Footage 2,966 sqft
Price per Sqft $158
Subdivision Mountainbrook
MLS Listing ID 3925103
Sold Date 06/30/23
Style Traditional
Bedrooms 3
Full Baths 3
Half Baths 1
Construction Status Completed
Abv Grd Liv Area 2,027
Year Built 2007
Lot Size 1.050 Acres
Acres 1.05
Lot Dimensions 123x193x174x101x267
Property Description
Come view this gorgeous 3 bedroom, 3.5 bathroom two story home, that offers a finished basement & is situated on over an acre lot in the desirable Mount Pleasant school district. Walk into the open main floor that boasts 10 ft ceilings & includes a spacious dining area & living room that offers a cozy gas log fireplace. The kitchen features granite countertops, a stone backsplash, stainless steel appliances, a large island & custom beverage center that leads into the breakfast area. Upstairs you will find the oversized primary bedroom, that has a walk-in closet & a private en suite bathroom. The two other secondary bedrooms & another full bathroom complete the second floor of this home. The walk out basement, with a full bathroom, offers tons of options & is being used as a rec room. Relax on the wrap around porch or hang out by the fire pit after a long day. Seller paid home warranty included! Schedule your appointment to view it today! MOTIVATED SELLERS...BRING US AN OFFER!
Location
State NC
County Cabarrus
Zoning RL
Rooms
Basement Exterior Entry, Interior Entry
Interior
Interior Features Attic Stairs Pulldown, Cable Prewire, Garden Tub, Kitchen Island, Tray Ceiling(s), Walk-In Closet(s)
Heating Heat Pump
Cooling Ceiling Fan(s), Central Air, Heat Pump
Flooring Carpet, Laminate, Tile, Wood, Other - See Remarks
Fireplaces Type Fire Pit, Gas Log, Living Room, Propane
Fireplace true
Appliance Bar Fridge, Dishwasher, Disposal, Double Oven, Electric Range, Electric Water Heater, Microwave, Plumbed For Ice Maker, Self Cleaning Oven
Exterior
Exterior Feature Fire Pit, Hot Tub
Garage Spaces 2.0
Community Features None
Waterfront Description None
Roof Type Fiberglass,Other - See Remarks
Parking Type Garage Door Opener, Keypad Entry, On Street, Parking Space(s)
Garage true
Building
Lot Description Flood Plain/Bottom Land, Level, Private, Sloped, Creek/Stream, Wooded
Foundation Basement
Sewer Public Sewer, Other - See Remarks
Water City
Architectural Style Traditional
Level or Stories Two
Structure Type Brick Partial,Vinyl
New Construction false
Construction Status Completed
Schools
Elementary Schools Mount Pleasant
Middle Schools Mount Pleasant
High Schools Mount Pleasant
Others
Senior Community false
Restrictions No Representation
Acceptable Financing Cash, Conventional, FHA, USDA Loan, VA Loan
Listing Terms Cash, Conventional, FHA, USDA Loan, VA Loan
Special Listing Condition None
Read Less
Want to know what your home might be worth? Contact us for a FREE valuation!

Our team is ready to help you sell your home for the highest possible price ASAP
© 2024 Listings courtesy of Canopy MLS as distributed by MLS GRID. All Rights Reserved.
Bought with Tracy McAferty • Buddy Harper Team Realty








