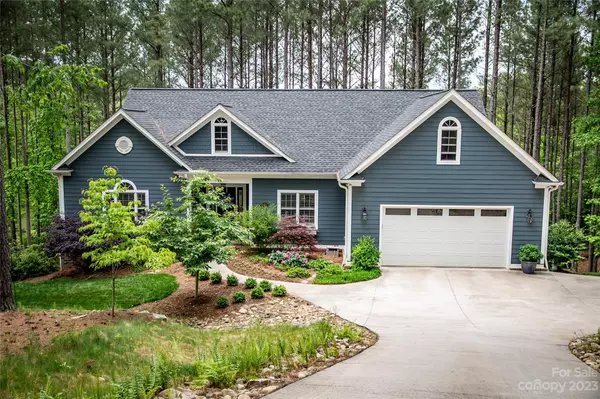$785,000
$785,000
For more information regarding the value of a property, please contact us for a free consultation.
2056 Pocahontas PL Connelly Springs, NC 28612
3 Beds
2 Baths
2,267 SqFt
Key Details
Sold Price $785,000
Property Type Single Family Home
Sub Type Single Family Residence
Listing Status Sold
Purchase Type For Sale
Square Footage 2,267 sqft
Price per Sqft $346
Subdivision Paradise Harbor
MLS Listing ID 4028039
Sold Date 06/29/23
Bedrooms 3
Full Baths 2
HOA Fees $50/ann
HOA Y/N 1
Abv Grd Liv Area 2,267
Year Built 2017
Lot Size 1.500 Acres
Acres 1.5
Property Description
New Listing; 2056 Pocahontas Place Connelly Springs; Must see this immaculate 3BR 2Bath Lake front home w/private dock w/boat lift and swim platform. This home features mostly 1 level living w/ large family room w/living, dining and kitchen open floor plan. Custom cabinets w/stainless steel appliances of range, microwave, refrig, dishwasher and beverage fridg. Hardwood floors thru out w/tile in baths/laundry. Split bedroom layout w/oversized primary bedroom and large primary bath w/dbl vanity, and large walk in tile shower and large walk in closet. 2 car garage on main floor plus golf cart garage in basement plus huge unfinished basement great for storage or could make additional living space plus has rough in plumbing for basement bath. Home also has bonus room over garage as guest room or private office/craft area and all this on approx 1.5 acre lot within short drive to Hickory, Morganton or about and hour to Charlotte. $785,000
Location
State NC
County Burke
Zoning Burke
Body of Water Lake Rhodhiss
Rooms
Basement Basement Garage Door, Daylight, Full, Walk-Out Access
Main Level Bedrooms 3
Interior
Heating Heat Pump
Cooling Central Air
Flooring Tile, Wood
Fireplaces Type Gas Log, Living Room, Propane
Fireplace true
Appliance Bar Fridge, Dishwasher, Gas Range, Microwave, Refrigerator
Exterior
Community Features Gated, Picnic Area
Utilities Available Gas
Waterfront Description Covered structure
Parking Type Attached Garage
Garage true
Building
Foundation Basement
Sewer Septic Installed
Water County Water
Level or Stories One
Structure Type Hardboard Siding
New Construction false
Schools
Elementary Schools Valdese
Middle Schools Heritage
High Schools Jimmy C Draughn
Others
Senior Community false
Restrictions Manufactured Home Not Allowed,Modular Not Allowed,Signage,Subdivision
Special Listing Condition None
Read Less
Want to know what your home might be worth? Contact us for a FREE valuation!

Our team is ready to help you sell your home for the highest possible price ASAP
© 2024 Listings courtesy of Canopy MLS as distributed by MLS GRID. All Rights Reserved.
Bought with Bailey Breen • True North Realty








