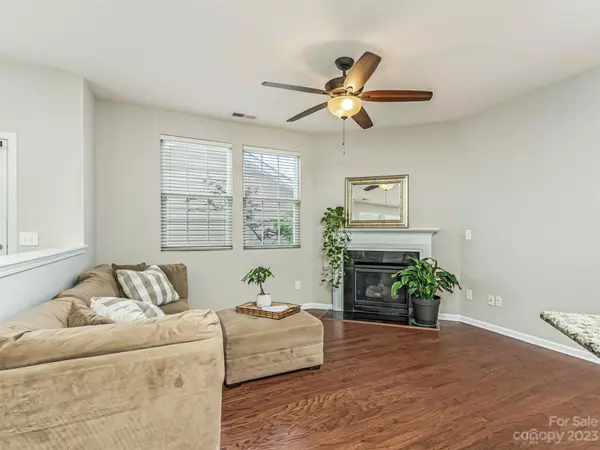$395,000
$415,000
4.8%For more information regarding the value of a property, please contact us for a free consultation.
18339 The Commons BLVD Cornelius, NC 28031
3 Beds
3 Baths
1,986 SqFt
Key Details
Sold Price $395,000
Property Type Townhouse
Sub Type Townhouse
Listing Status Sold
Purchase Type For Sale
Square Footage 1,986 sqft
Price per Sqft $198
Subdivision Harborside
MLS Listing ID 4022944
Sold Date 06/27/23
Bedrooms 3
Full Baths 2
Half Baths 1
HOA Fees $217/mo
HOA Y/N 1
Abv Grd Liv Area 1,986
Year Built 2011
Property Description
This spacious, END UNIT townhome, located on the Lake Norman side of Cornelius, is close to Birkdale Village, Robbins Park, Ramsey Creek Beach, Marina, lake restaurants, and shops making it built for easy living. The cooks in the family will appreciate the open kitchen, granite counters, gas stove, large walk in pantry and kitchen island. You have found your perfect home for entertaining family and friends! Ideally located well off W. Catawba, the backyard has a privacy fence, paver patio, raised garden beds and a detached oversized 1 car garage. The first floor owner's suite and the 2 upstairs bedrooms have generous walk-in closets, and the laundry room and walk-in linen closet provide storage galore. Upstairs, you will be greeted by a light-filled huge family room with 2 walls of windows, a favorite spot for games and movie nights. The home features hardwood floors throughout the main level, fresh paint in most areas, NEW carpet, and fans in every room.
Location
State NC
County Mecklenburg
Zoning NMX
Rooms
Main Level Bedrooms 1
Interior
Interior Features Entrance Foyer, Garden Tub, Kitchen Island, Open Floorplan, Walk-In Closet(s), Walk-In Pantry
Heating Natural Gas
Cooling Ceiling Fan(s), Central Air
Flooring Carpet, Hardwood, Tile
Fireplaces Type Gas Vented, Living Room
Fireplace true
Appliance Dishwasher, Disposal, Gas Range, Microwave
Exterior
Garage Spaces 1.0
Fence Back Yard, Privacy
Community Features Clubhouse, Outdoor Pool, Sidewalks, Street Lights
Utilities Available Electricity Connected, Gas
Garage true
Building
Lot Description End Unit
Foundation Slab
Sewer Public Sewer
Water City
Level or Stories Two
Structure Type Brick Partial, Vinyl
New Construction false
Schools
Elementary Schools J.V. Washam
Middle Schools Bailey
High Schools William Amos Hough
Others
HOA Name Main Street Mgt.
Senior Community false
Restrictions Architectural Review,Signage
Acceptable Financing Cash, Conventional, VA Loan
Listing Terms Cash, Conventional, VA Loan
Special Listing Condition None
Read Less
Want to know what your home might be worth? Contact us for a FREE valuation!

Our team is ready to help you sell your home for the highest possible price ASAP
© 2024 Listings courtesy of Canopy MLS as distributed by MLS GRID. All Rights Reserved.
Bought with Emmanuel Deku • Opulence Group Real Estate








