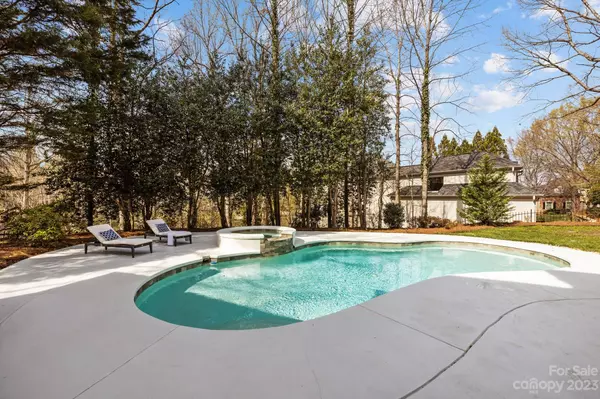$1,321,000
$1,309,000
0.9%For more information regarding the value of a property, please contact us for a free consultation.
4732 Old Course DR Charlotte, NC 28277
6 Beds
5 Baths
5,671 SqFt
Key Details
Sold Price $1,321,000
Property Type Single Family Home
Sub Type Single Family Residence
Listing Status Sold
Purchase Type For Sale
Square Footage 5,671 sqft
Price per Sqft $232
Subdivision Piper Glen
MLS Listing ID 4013355
Sold Date 06/20/23
Bedrooms 6
Full Baths 4
Half Baths 1
HOA Fees $89/qua
HOA Y/N 1
Abv Grd Liv Area 4,313
Year Built 1992
Lot Size 0.538 Acres
Acres 0.538
Property Description
Stunning custom-built home on tree-lined street in Piper Glen. This home has it all: Private backyard oasis with in-ground pool and spa, recently renovated Primary Bathroom and Kitchen, huge basement with wine bar and kitchenette, as well as tasteful touches and renovations throughout the entire floor plan. Step inside and you'll immediately notice the soaring 11-foot ceilings, super functional layout, along with the abundance of natural light. The Great Room boasts 20+ foot ceilings with sizable windows offering a view of the private Pool deck and the neighboring pond. The vast Primary bedroom on the Main Floor features tray ceilings and leads to a tastefully redone Primary Bathroom, complete with two large closets, standalone tub and beautiful shower. The Kitchen includes newer quartz countertops, as well as newer flooring spanning the entire kitchen and sunroom. Upstairs you'll find ample-sized bedrooms, tons of storage + plenty of room for entertaining. WELCOME HOME!
Location
State NC
County Mecklenburg
Zoning R15CD
Rooms
Basement Walk-Out Access
Main Level Bedrooms 1
Interior
Heating Natural Gas
Cooling Central Air
Appliance Bar Fridge
Exterior
Community Features Clubhouse, Golf, Putting Green
View Water
Roof Type Shingle
Garage true
Building
Foundation Basement, Crawl Space
Sewer Public Sewer
Water City
Level or Stories Two
Structure Type Hard Stucco
New Construction false
Schools
Elementary Schools Mcalpine
Middle Schools South Charlotte
High Schools South Mecklenburg
Others
HOA Name Piper Glen Estates
Senior Community false
Acceptable Financing Cash, Conventional
Listing Terms Cash, Conventional
Special Listing Condition None
Read Less
Want to know what your home might be worth? Contact us for a FREE valuation!

Our team is ready to help you sell your home for the highest possible price ASAP
© 2024 Listings courtesy of Canopy MLS as distributed by MLS GRID. All Rights Reserved.
Bought with Tracee Ward • Holden Realty








