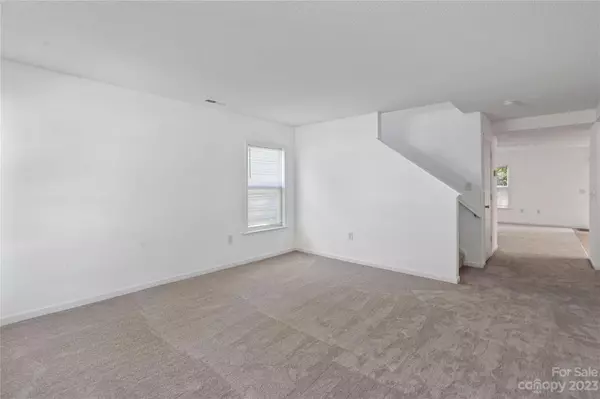$330,000
$335,000
1.5%For more information regarding the value of a property, please contact us for a free consultation.
523 Tribune DR Charlotte, NC 28214
3 Beds
3 Baths
1,948 SqFt
Key Details
Sold Price $330,000
Property Type Single Family Home
Sub Type Single Family Residence
Listing Status Sold
Purchase Type For Sale
Square Footage 1,948 sqft
Price per Sqft $169
Subdivision Belmeade Green
MLS Listing ID 4026515
Sold Date 06/22/23
Style Transitional
Bedrooms 3
Full Baths 2
Half Baths 1
HOA Fees $15/qua
HOA Y/N 1
Abv Grd Liv Area 1,948
Year Built 2005
Lot Size 5,662 Sqft
Acres 0.13
Lot Dimensions 54 x 114 x 40 x 131
Property Description
Attractive two story home with convenient location close to Whitewater Center, Mountain Island Lake, Catawba River, Mount Holly, 485, and Airport. This home is accented by low maintenance vinyl siding, desirable covered front porch, insulated windows, attached garage, and privacy fenced yard. The spacious and open layout offers brand new interior paint, brand new neutral carpet, abundant natural light, and great storage throughout. The flexible layout accommodates multiple configurations and also includes a separate upstairs loft that could be used as a home office, second den, or future 4th bedroom conversion. The kitchen and dining area combination is highlighted by sleek black appliances including a built in microwave, convenient storage pantry, and sliding glass door leading to the whimsical fully fenced backyard. The metal and wooden raised garden beds in the backyard do not convey with the house. You will love the oversized primary bedroom with large WIC and private en-suite bath
Location
State NC
County Mecklenburg
Zoning R5CD
Interior
Interior Features Attic Other, Open Floorplan, Pantry, Split Bedroom, Walk-In Closet(s)
Heating Forced Air, Natural Gas
Cooling Central Air
Flooring Carpet, Vinyl
Fireplace false
Appliance Dishwasher, Disposal, Electric Range, Gas Water Heater, Microwave, Plumbed For Ice Maker
Exterior
Garage Spaces 1.0
Fence Back Yard, Privacy
Community Features Recreation Area, Sidewalks, Walking Trails
Utilities Available Cable Available, Electricity Connected, Gas, Underground Utilities
Roof Type Composition, Metal
Parking Type Driveway, Attached Garage, Garage Faces Front
Garage true
Building
Lot Description Level
Foundation Slab
Sewer Public Sewer
Water City
Architectural Style Transitional
Level or Stories Two
Structure Type Vinyl
New Construction false
Schools
Elementary Schools Whitewater Academy
Middle Schools Whitewater
High Schools West Mecklenburg
Others
HOA Name William Douglas Management
Senior Community false
Acceptable Financing Cash, Conventional, FHA, VA Loan
Listing Terms Cash, Conventional, FHA, VA Loan
Special Listing Condition None
Read Less
Want to know what your home might be worth? Contact us for a FREE valuation!

Our team is ready to help you sell your home for the highest possible price ASAP
© 2024 Listings courtesy of Canopy MLS as distributed by MLS GRID. All Rights Reserved.
Bought with Dale Loftis • Stephen Cooley Real Estate








