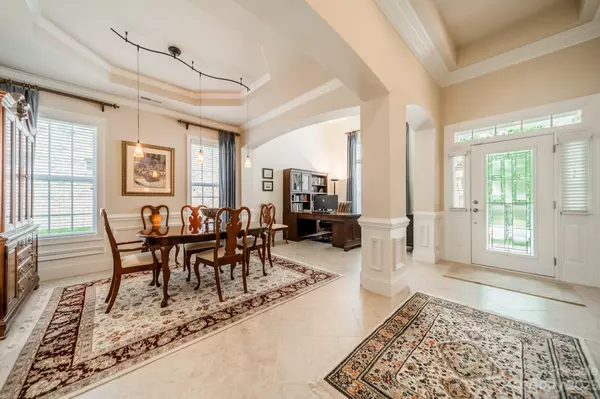$606,000
$525,000
15.4%For more information regarding the value of a property, please contact us for a free consultation.
4911 Spur Ranch RD Charlotte, NC 28277
3 Beds
2 Baths
2,108 SqFt
Key Details
Sold Price $606,000
Property Type Single Family Home
Sub Type Single Family Residence
Listing Status Sold
Purchase Type For Sale
Square Footage 2,108 sqft
Price per Sqft $287
Subdivision Stone Creek Ranch
MLS Listing ID 4025527
Sold Date 06/22/23
Bedrooms 3
Full Baths 2
HOA Fees $80/qua
HOA Y/N 1
Abv Grd Liv Area 2,108
Year Built 2006
Lot Size 7,840 Sqft
Acres 0.18
Lot Dimensions 54x133x43x26x129
Property Description
Easy living in this open floor plan, 3 bedroom/2 bath ranch! Immaculate all brick home with 10' ceilings, wonderful moldings and lovely screened porch complete with Sunbrella blinds that remain. Dining room and den with additional flex space currently used as office. Large primary bedroom and well appointed bath with walk-in tiled shower and separate soaking tub plus wonderful walk-in closet with custom shelving system. Two other bedrooms share large hall bath with tub/shower. Two car garage, irrigation, security system, lawn maintenance and two pools! HOA covers maintenance, utilities and expenses for all common areas as well as lawn and landscape. Settlement on or after June 30! MULTIPLE OFFERS HAVE BEEN RECEIVED! PLEASE SUBMIT HIGHEST & BEST BY SUNDAY 5/7 AT 12PM!
Location
State NC
County Mecklenburg
Zoning R3
Rooms
Main Level Bedrooms 3
Interior
Interior Features Attic Stairs Pulldown, Garden Tub, Open Floorplan, Walk-In Closet(s)
Heating Forced Air
Cooling Ceiling Fan(s), Central Air
Flooring Tile
Fireplaces Type Family Room, Gas Log
Fireplace true
Appliance Dishwasher, Disposal, Electric Oven, Electric Range, Gas Water Heater, Microwave
Exterior
Garage Spaces 2.0
Community Features Clubhouse, Outdoor Pool, Playground
Roof Type Shingle
Garage true
Building
Foundation Slab
Sewer Public Sewer
Water City
Level or Stories One
Structure Type Brick Full
New Construction false
Schools
Elementary Schools Polo Ridge
Middle Schools Jay M. Robinson
High Schools Ardrey Kell
Others
HOA Name Kuester
Senior Community false
Acceptable Financing Cash, Conventional
Listing Terms Cash, Conventional
Special Listing Condition None
Read Less
Want to know what your home might be worth? Contact us for a FREE valuation!

Our team is ready to help you sell your home for the highest possible price ASAP
© 2024 Listings courtesy of Canopy MLS as distributed by MLS GRID. All Rights Reserved.
Bought with Kimille Abbey • Allen Tate Ballantyne








