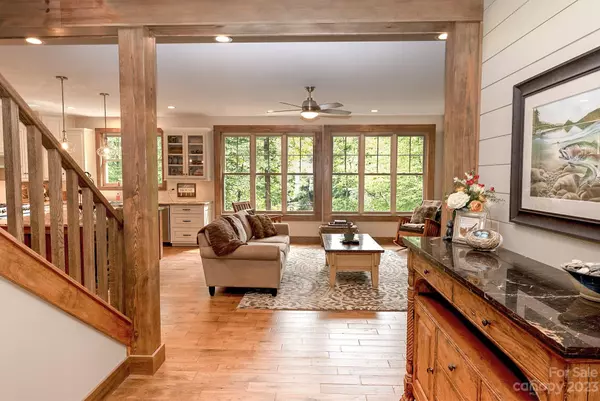$599,600
$549,900
9.0%For more information regarding the value of a property, please contact us for a free consultation.
5683 Marblestone DR Granite Falls, NC 28630
2 Beds
3 Baths
2,117 SqFt
Key Details
Sold Price $599,600
Property Type Single Family Home
Sub Type Single Family Residence
Listing Status Sold
Purchase Type For Sale
Square Footage 2,117 sqft
Price per Sqft $283
Subdivision Hayes Mill Landing
MLS Listing ID 4030283
Sold Date 06/22/23
Style Cottage
Bedrooms 2
Full Baths 2
Half Baths 1
Abv Grd Liv Area 2,117
Year Built 2019
Lot Size 1.020 Acres
Acres 1.02
Property Description
Nestled on over an acre, this private lakefront cottage is the perfect vacation spot or full-time residence. High quality construction abounds from the exterior siding to the radiata pine casings to the hand scraped white oak floors. The light filled interior offers an open floor plan featuring views of the lake, a gorgeous stone/gas fireplace, a dream kitchen with a large 54 x 91 island that is sure to be the center of attention for many fun & memorable gatherings. The primary suite is located on the left side of the house featuring a large WIC and ensuite bathroom w/a free-standing soaking tub, beautiful tile shower & double vanity. To the right you will find a covered porch for your morning coffee or grilling. The upper level has a landing area, guest bedroom, full bath & an office. The basement den area offers a great for escape & a 2-car oversized garage. This rustic retreat takes full advantage of the outdoors. Bring your canoe & kayak! Low maintenance & energy efficient!
Location
State NC
County Caldwell
Zoning Res
Body of Water Lake Rhodhiss
Rooms
Basement Basement Garage Door, Basement Shop, Exterior Entry, Interior Entry, Partially Finished, Unfinished
Main Level Bedrooms 1
Interior
Interior Features Breakfast Bar, Built-in Features, Entrance Foyer, Garden Tub, Kitchen Island, Open Floorplan, Pantry, Walk-In Closet(s)
Heating Heat Pump
Cooling Central Air
Flooring Tile, Wood
Fireplaces Type Gas, Living Room
Fireplace true
Appliance Dishwasher, Exhaust Hood, Gas Range, Microwave, Refrigerator, Tankless Water Heater
Exterior
Community Features Lake Access
Utilities Available Cable Connected, Propane, Underground Power Lines
Waterfront Description Boat Ramp – Community
View Water, Year Round
Roof Type Shingle
Parking Type Basement, Driveway, Attached Garage, Garage Door Opener, Garage Faces Side
Garage true
Building
Lot Description Cleared, Level, Private, Sloped, Wooded, Views, Waterfront
Foundation Basement
Sewer Septic Installed
Water Public
Architectural Style Cottage
Level or Stories One and One Half
Structure Type Hardboard Siding
New Construction false
Schools
Elementary Schools Sawmills
Middle Schools Hudson
High Schools South Caldwell
Others
Senior Community false
Restrictions Subdivision
Acceptable Financing Cash, Conventional, FHA, VA Loan
Listing Terms Cash, Conventional, FHA, VA Loan
Special Listing Condition None
Read Less
Want to know what your home might be worth? Contact us for a FREE valuation!

Our team is ready to help you sell your home for the highest possible price ASAP
© 2024 Listings courtesy of Canopy MLS as distributed by MLS GRID. All Rights Reserved.
Bought with Cynthia Tupman • Realty Executives of Hickory








