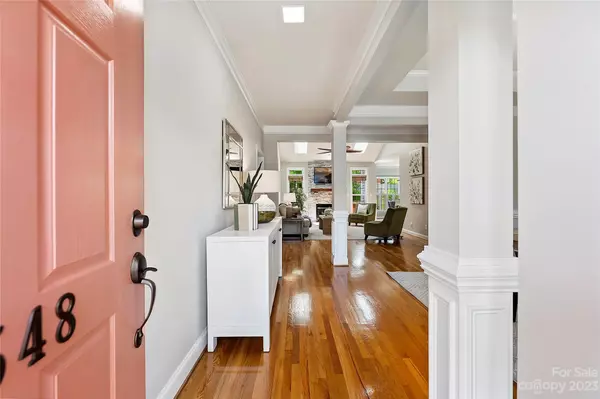$685,000
$665,000
3.0%For more information regarding the value of a property, please contact us for a free consultation.
4548 Emory LN Charlotte, NC 28211
3 Beds
2 Baths
1,945 SqFt
Key Details
Sold Price $685,000
Property Type Single Family Home
Sub Type Single Family Residence
Listing Status Sold
Purchase Type For Sale
Square Footage 1,945 sqft
Price per Sqft $352
Subdivision Cotswold
MLS Listing ID 4035586
Sold Date 06/22/23
Bedrooms 3
Full Baths 2
Abv Grd Liv Area 1,945
Year Built 1998
Lot Size 10,018 Sqft
Acres 0.23
Property Description
Don't miss this welcoming home with tons of curb appeal and a rocking chair front porch in the popular Cotswold neighborhood. This move in ready home has an open floor plan, high ceilings and brand new neutral paint! Beautiful hardwood floors in the main living areas and a bright white kitchen with stainless steel appliances, granite countertops and tile backsplash. Gorgeous stone fireplace with gas logs in great room and skylights which provide tons of natural light. Private fenced in backyard with deck, perfect for entertaining. Primary bath updated in 2020, furnace and HVAC replaced in 2015 and new hot water heater in 2022. Walkable to schools, dining, shopping, and neighborhood swim and tennis club. Conveniently located near SouthPark and Uptown. Welcome Home!
Location
State NC
County Mecklenburg
Zoning R3
Rooms
Main Level Bedrooms 3
Interior
Interior Features Attic Stairs Pulldown, Breakfast Bar, Garden Tub, Open Floorplan, Pantry, Split Bedroom, Tray Ceiling(s), Walk-In Closet(s)
Heating Central
Cooling Central Air
Flooring Carpet, Tile, Vinyl, Wood
Fireplaces Type Gas Log, Great Room
Fireplace true
Appliance Convection Oven, Dishwasher, Disposal, Dryer, Electric Oven, Electric Range, Exhaust Fan, Gas Water Heater, Microwave, Plumbed For Ice Maker, Refrigerator, Washer
Exterior
Garage Spaces 2.0
Fence Back Yard, Privacy, Wood
Parking Type Driveway, Attached Garage, Garage Faces Front
Garage true
Building
Foundation Crawl Space
Sewer Public Sewer
Water City
Level or Stories One
Structure Type Hardboard Siding
New Construction false
Schools
Elementary Schools Billingsville / Cotswold
Middle Schools Alexander Graham
High Schools Myers Park
Others
Senior Community false
Special Listing Condition None
Read Less
Want to know what your home might be worth? Contact us for a FREE valuation!

Our team is ready to help you sell your home for the highest possible price ASAP
© 2024 Listings courtesy of Canopy MLS as distributed by MLS GRID. All Rights Reserved.
Bought with Elin Brown • Keller Williams Connected








