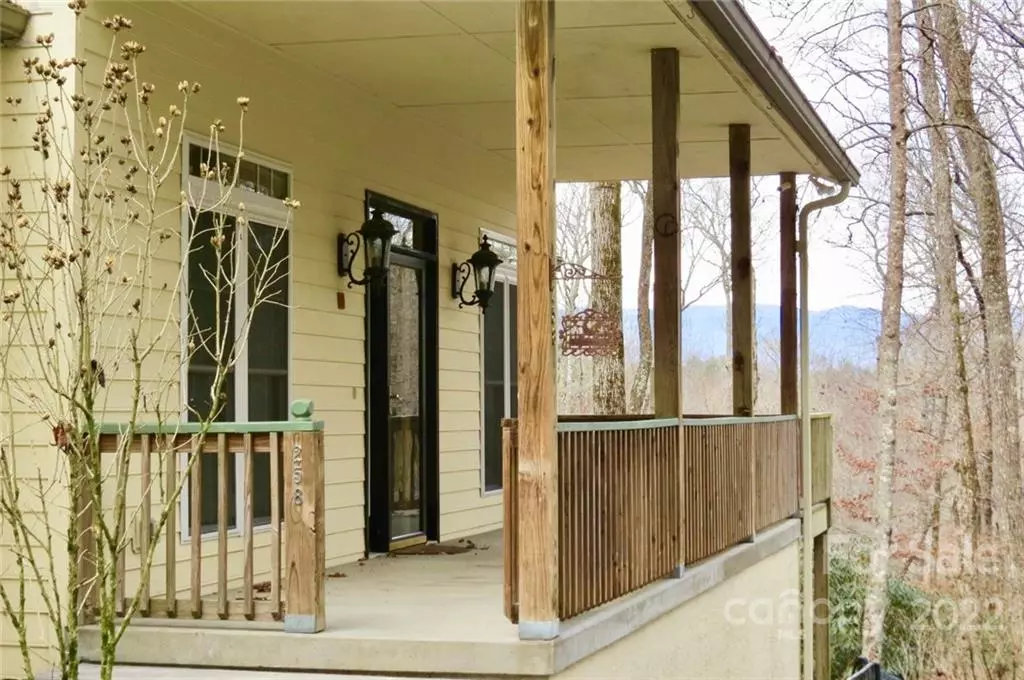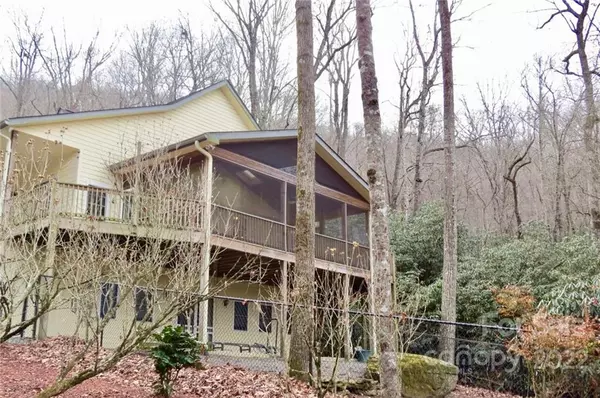$670,000
$675,000
0.7%For more information regarding the value of a property, please contact us for a free consultation.
258 Aberdeen LN Pisgah Forest, NC 28768
3 Beds
4 Baths
3,195 SqFt
Key Details
Sold Price $670,000
Property Type Single Family Home
Sub Type Single Family Residence
Listing Status Sold
Purchase Type For Sale
Square Footage 3,195 sqft
Price per Sqft $209
Subdivision Glen Cannon
MLS Listing ID 3923034
Sold Date 06/20/23
Style Traditional
Bedrooms 3
Full Baths 4
Construction Status Completed
HOA Fees $108/ann
HOA Y/N 1
Abv Grd Liv Area 2,172
Year Built 2003
Lot Size 3.270 Acres
Acres 3.27
Property Description
Nestled on a private 3 acre lot in the beautiful Glen Cannon subdivision this lot offers privacy, small natural waterfalls and stream, native rhododendron and nature trails. On the main level you will enjoy an open living space with a vaulted ceiling, skylights, hardwood flooring and glass doors to outside spaces. You will love entertaining on a large screened porch that overlooks a small stream. The primary suite is located on the main level with nice bath with double vanity and walk in shower. Also on the main level there is another guest room, laundry room, office, library or hobby room plus a 3 car garage. Basement area offers a family room, bedroom #3, bonus room, bath, laundry and storage rooms. Long gravel driveway meanders among the rhododendron to set the house back from the road.
Location
State NC
County Transylvania
Zoning None
Rooms
Basement Partially Finished
Main Level Bedrooms 2
Interior
Interior Features Entrance Foyer, Open Floorplan, Pantry, Vaulted Ceiling(s), Walk-In Closet(s)
Heating Heat Pump
Cooling Ceiling Fan(s), Central Air, Heat Pump
Flooring Carpet, Wood
Fireplaces Type Living Room, See Through, Wood Burning
Fireplace true
Appliance Dishwasher, Dryer, Electric Range, Electric Water Heater, Microwave, Refrigerator, Washer
Exterior
Garage Spaces 3.0
Community Features Walking Trails
Waterfront Description None
View Mountain(s)
Roof Type Fiberglass
Parking Type Garage
Garage true
Building
Lot Description Creek Front, Private, Creek/Stream, Wooded, Waterfall, Wooded
Foundation Basement
Sewer Septic Installed
Water Well
Architectural Style Traditional
Level or Stories One
Structure Type Fiber Cement
New Construction false
Construction Status Completed
Schools
Elementary Schools Unspecified
Middle Schools Unspecified
High Schools Unspecified
Others
Senior Community false
Restrictions Architectural Review
Acceptable Financing Conventional
Listing Terms Conventional
Special Listing Condition None
Read Less
Want to know what your home might be worth? Contact us for a FREE valuation!

Our team is ready to help you sell your home for the highest possible price ASAP
© 2024 Listings courtesy of Canopy MLS as distributed by MLS GRID. All Rights Reserved.
Bought with Hannah Locke • Casey Group Real Estate NC LLC








