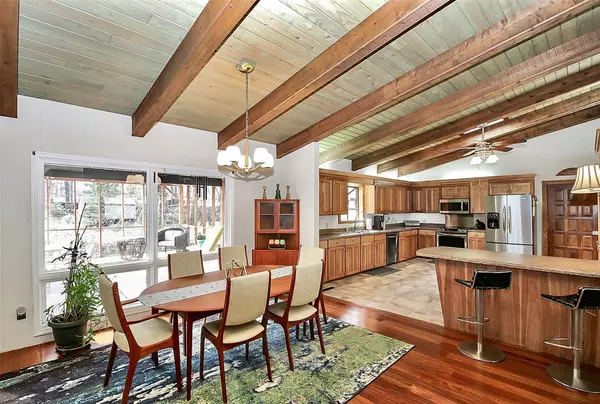$530,000
$545,000
2.8%For more information regarding the value of a property, please contact us for a free consultation.
1632 Eastwood DR Kannapolis, NC 28083
3 Beds
3 Baths
3,586 SqFt
Key Details
Sold Price $530,000
Property Type Single Family Home
Sub Type Single Family Residence
Listing Status Sold
Purchase Type For Sale
Square Footage 3,586 sqft
Price per Sqft $147
Subdivision Eastwood Park
MLS Listing ID 4007802
Sold Date 06/16/23
Style Modern
Bedrooms 3
Full Baths 2
Half Baths 1
Abv Grd Liv Area 2,664
Year Built 1974
Lot Size 0.570 Acres
Acres 0.57
Property Description
$10k seller concession w/acceptable offer. Owned by local Mid-Century Modern enthusiasts, this gorgeous home is situated on a beautiful lot & quiet street in a prime location just minutes away from downtown Kannapolis, Cannon Ballers stadium, the hospital, and I-85. The open floor plan creates an easy flow that's perfect for entertaining. The great room features Brazilian mahogany flooring, tall windows, built-ins, natural gas fireplace w/ rock face, and vaulted ceilings w/ exposed wooden beams. The spacious kitchen boasts custom solid Hickory cabinets, plenty of counter space, & SS appliances. Primary suite includes wood-burning fp, access to the back deck, cedar walk-in closet, and ensuite bathroom. New screened Back Deck w/Red Grandis Oak deck rails and Atlantis Cable Railing. Total deck sqft is 813. In the basement, there is plenty of heated and unheated living and storage space, with walk-out access. Main & lower level garages for the car enthusiast. Too many MCM touches to list!
Location
State NC
County Cabarrus
Zoning RM-1
Rooms
Basement Basement Garage Door, Basement Shop, Exterior Entry, Interior Entry, Partially Finished, Storage Space, Walk-Out Access, Walk-Up Access
Main Level Bedrooms 3
Interior
Heating Central
Cooling Central Air
Flooring Carpet, Tile, Wood
Fireplaces Type Living Room, Primary Bedroom
Fireplace true
Appliance Dishwasher, Electric Range, Microwave
Exterior
Garage Spaces 4.0
Parking Type Basement, Attached Carport, Driveway, Attached Garage, Garage Door Opener, Garage Faces Front, Garage Faces Rear
Garage true
Building
Foundation Basement, Other - See Remarks
Sewer Public Sewer
Water City
Architectural Style Modern
Level or Stories One
Structure Type Brick Partial
New Construction false
Schools
Elementary Schools Forest Park
Middle Schools Kannapolis
High Schools A.L. Brown
Others
Senior Community false
Acceptable Financing Cash, Conventional, VA Loan
Listing Terms Cash, Conventional, VA Loan
Special Listing Condition None
Read Less
Want to know what your home might be worth? Contact us for a FREE valuation!

Our team is ready to help you sell your home for the highest possible price ASAP
© 2024 Listings courtesy of Canopy MLS as distributed by MLS GRID. All Rights Reserved.
Bought with Sandy Kindbom • Allen Tate Center City








