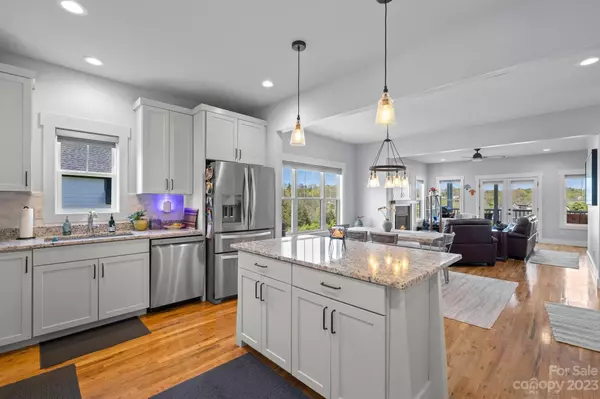$715,000
$735,000
2.7%For more information regarding the value of a property, please contact us for a free consultation.
39 Alaskan DR Leicester, NC 28748
3 Beds
3 Baths
2,519 SqFt
Key Details
Sold Price $715,000
Property Type Single Family Home
Sub Type Single Family Residence
Listing Status Sold
Purchase Type For Sale
Square Footage 2,519 sqft
Price per Sqft $283
Subdivision The Ridge
MLS Listing ID 4019868
Sold Date 06/16/23
Style Arts and Crafts
Bedrooms 3
Full Baths 2
Half Baths 1
HOA Fees $62/ann
HOA Y/N 1
Abv Grd Liv Area 2,519
Year Built 2018
Lot Size 0.490 Acres
Acres 0.49
Property Description
**ATTENTION BUYERS - Sellers are offering a $10K CREDIT to buy down interest rate or $10k PRICE REDUCTION** Nestled within a desirable gated community & 20 min to downtown AVL, this meticulously maintained & upgraded home showcases incredible finishes & thoughtful design. The kitchen boasts high-end appliances, granite countertops, & custom cabinetry, perfect for the home chef & entertaining guests. The spacious living room features a cozy fireplace & large windows, offering an abundance of natural light & breathtaking views. The primary bedroom is a true retreat, featuring a spacious bedroom, walk-in closet, & luxurious en-suite bathroom. On top of all that, the partially finished basement awaits your finishing touches! Lastly, enjoy a refreshing swim in the community pool, host a gathering at the pavilion, or play a round on the basketball court while the kids play on the playground! With a perfect blend of luxury and comfort, this home is truly a gem in every sense of the word.
Location
State NC
County Buncombe
Zoning OU
Rooms
Basement Exterior Entry, Interior Entry, Partially Finished
Main Level Bedrooms 1
Interior
Interior Features Attic Other, Attic Walk In, Kitchen Island, Open Floorplan, Storage, Walk-In Closet(s)
Heating Central, Electric
Cooling Ceiling Fan(s), Central Air, Dual, Electric, Zoned
Flooring Tile, Wood
Fireplaces Type Living Room, Propane
Fireplace true
Appliance Bar Fridge, Dishwasher, Disposal, Electric Oven, Electric Range, Exhaust Fan, Filtration System, Microwave, Oven, Plumbed For Ice Maker, Refrigerator
Exterior
Garage Spaces 2.0
Community Features Gated, Outdoor Pool, Picnic Area, Playground, Recreation Area, Street Lights
Utilities Available Cable Available, Cable Connected, Propane, Underground Power Lines, Underground Utilities, Wired Internet Available
View Long Range, Mountain(s), Year Round
Parking Type Driveway, Attached Garage, Garage Door Opener, Garage Faces Front, On Street, Parking Space(s)
Garage true
Building
Lot Description Level, Open Lot, Sloped, Views
Foundation Crawl Space, Other - See Remarks
Sewer Septic Installed
Water Well
Architectural Style Arts and Crafts
Level or Stories Two
Structure Type Hardboard Siding
New Construction false
Schools
Elementary Schools West Buncombe/Eblen
Middle Schools Clyde A Erwin
High Schools Clyde A Erwin
Others
HOA Name Baldwin Management
Senior Community false
Restrictions Architectural Review,Building,Manufactured Home Not Allowed,Square Feet,Use
Acceptable Financing Cash, Conventional, FHA, USDA Loan, VA Loan
Listing Terms Cash, Conventional, FHA, USDA Loan, VA Loan
Special Listing Condition None
Read Less
Want to know what your home might be worth? Contact us for a FREE valuation!

Our team is ready to help you sell your home for the highest possible price ASAP
© 2024 Listings courtesy of Canopy MLS as distributed by MLS GRID. All Rights Reserved.
Bought with Robert Moore • Berkshire Hathaway HomeServices Lifestyle Properties








