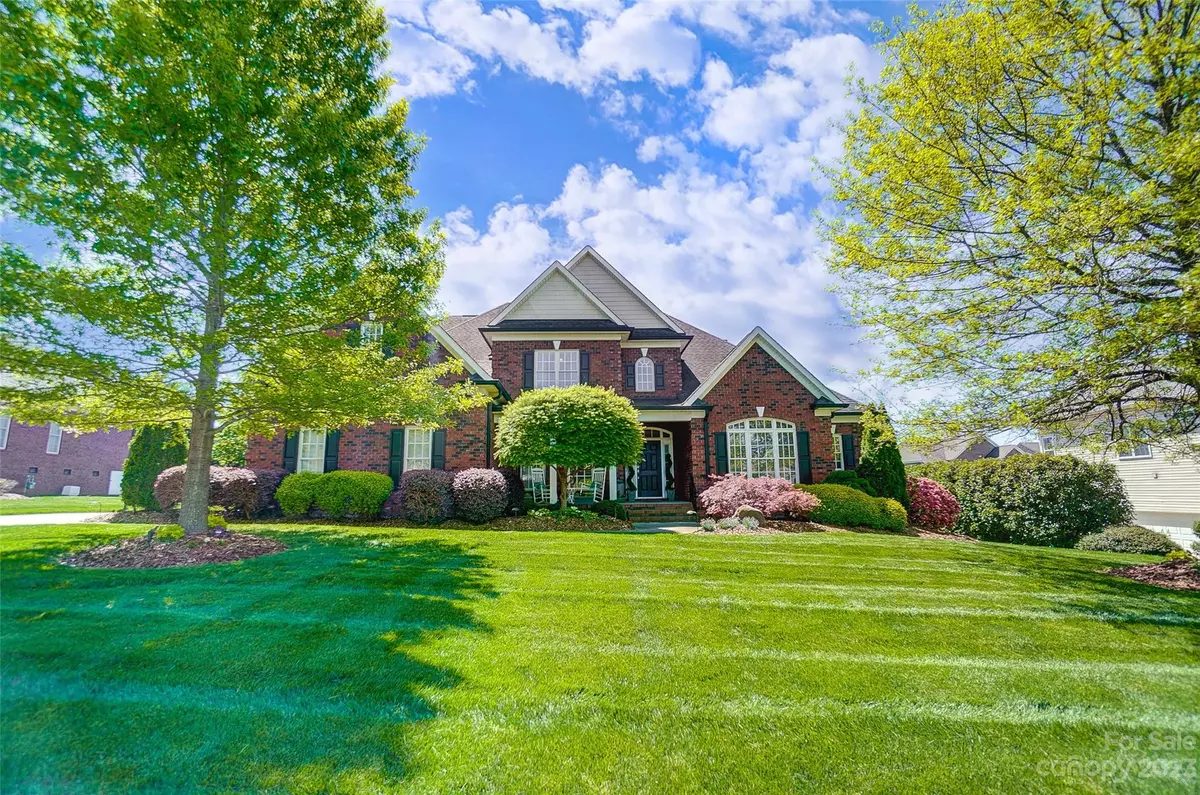$800,000
$799,900
For more information regarding the value of a property, please contact us for a free consultation.
8946 Landsdowne AVE Harrisburg, NC 28075
5 Beds
5 Baths
4,093 SqFt
Key Details
Sold Price $800,000
Property Type Single Family Home
Sub Type Single Family Residence
Listing Status Sold
Purchase Type For Sale
Square Footage 4,093 sqft
Price per Sqft $195
Subdivision Abbington
MLS Listing ID 4018611
Sold Date 06/15/23
Bedrooms 5
Full Baths 4
Half Baths 1
HOA Fees $58/ann
HOA Y/N 1
Abv Grd Liv Area 4,093
Year Built 2004
Lot Size 0.390 Acres
Acres 0.39
Property Sub-Type Single Family Residence
Property Description
This charming full brick home is perfect for those who love to entertain, with a built-in grill in the backyard for easy outdoor cooking and dining. Inside, you'll find a beautifully renovated kitchen with stainless steel appliances, huge island, quartz countertops, and plenty of cabinet space. Notice the extensive crown molding as you walk through the home. The great room is warm and inviting, with a cozy fireplace & large windows that let in plenty of natural light. The primary suite includes a custom walk-in closet and spa-like bathroom with a separate tub & shower. An additional bedroom & full bath are also on the first floor. All 5 bedrooms & bonus room are attached to a full bath. Outside, the backyard is a true oasis, with a deck, fire pit, built-in grill, & fully fenced yard. It's the perfect place to entertain friends & family, or just relax and enjoy the beautiful Carolina weather. This home is located in a premier neighborhood with easy access to parks, schools & shopping.
Location
State NC
County Cabarrus
Zoning CURM-1
Rooms
Main Level Bedrooms 2
Interior
Interior Features Attic Walk In, Entrance Foyer, Kitchen Island, Open Floorplan, Pantry, Storage, Tray Ceiling(s), Walk-In Closet(s)
Heating Forced Air
Cooling Central Air
Fireplaces Type Great Room
Fireplace true
Appliance Dishwasher, Disposal, Double Oven, Gas Cooktop, Wall Oven
Laundry Mud Room, Main Level, Sink
Exterior
Exterior Feature Fire Pit, Outdoor Kitchen
Garage Spaces 3.0
Fence Back Yard, Fenced
Community Features Clubhouse, Outdoor Pool, Playground, Tennis Court(s)
Utilities Available Cable Available, Electricity Connected, Gas
Street Surface Concrete
Porch Deck, Front Porch, Patio
Garage true
Building
Lot Description Cul-De-Sac
Foundation Crawl Space
Sewer Public Sewer
Water City
Level or Stories Two
Structure Type Brick Full
New Construction false
Schools
Elementary Schools Hickory Ridge
Middle Schools Hickory Ridge
High Schools Hickory Ridge
Others
HOA Name Evergreen Lifestyles Mgmt.
Senior Community false
Acceptable Financing Cash, Conventional
Listing Terms Cash, Conventional
Special Listing Condition None
Read Less
Want to know what your home might be worth? Contact us for a FREE valuation!

Our team is ready to help you sell your home for the highest possible price ASAP
© 2025 Listings courtesy of Canopy MLS as distributed by MLS GRID. All Rights Reserved.
Bought with Jeffrey Barkley • ERA Live Moore







