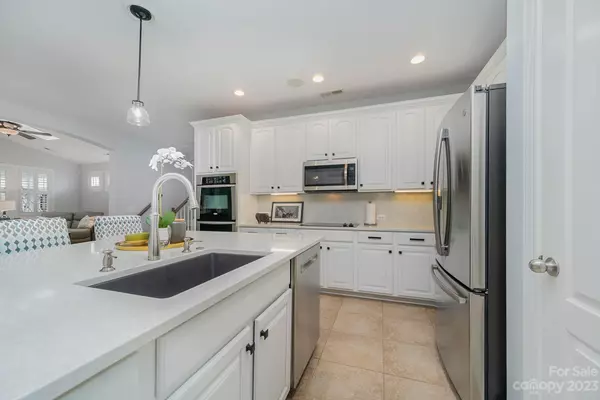$700,000
$625,000
12.0%For more information regarding the value of a property, please contact us for a free consultation.
4922 Spur Ranch RD Charlotte, NC 28277
3 Beds
3 Baths
2,783 SqFt
Key Details
Sold Price $700,000
Property Type Single Family Home
Sub Type Single Family Residence
Listing Status Sold
Purchase Type For Sale
Square Footage 2,783 sqft
Price per Sqft $251
Subdivision Stone Creek Ranch
MLS Listing ID 4028977
Sold Date 06/13/23
Bedrooms 3
Full Baths 3
HOA Fees $182/qua
HOA Y/N 1
Abv Grd Liv Area 2,783
Year Built 2006
Lot Size 7,666 Sqft
Acres 0.176
Lot Dimensions 131x65x130x53 per tax records
Property Description
Turn the key and move right in! Located on a beautiful lot in desirable Stone Creek Ranch, this 1.5 story home is full of gorgeous and thoughtful updates - no detail left untouched. The Kitchen is bright and spacious with new Quartzite counter tops and Stainless Steel appliances. The Primary Bath has undergone a complete luxury renovation and features double vanities, water closet, and a huge walk-in shower with THREE shower heads, and a custom-designed Walk-In Closet. Upstairs Bonus Room and Guest Suite have new thick, cushioned carpet, and an extra Office/Reading Nook. With the privacy of an end lot and only having neighbors on one side, you can fully enjoy the Sunroom (current owners use as a home gym!), Covered Patio, and professionally landscaped and fully fenced Back Yard. Updated modern light fixtures throughout the home, and Smart features abound as well, including a whole-house CPI Security System, Ecobee Thermosats, and Hunter Irrigation Control. Don't miss this house!
Location
State NC
County Mecklenburg
Zoning R3
Rooms
Main Level Bedrooms 2
Interior
Interior Features Attic Walk In, Entrance Foyer, Kitchen Island, Open Floorplan, Pantry, Storage, Tray Ceiling(s), Vaulted Ceiling(s), Walk-In Closet(s)
Heating Forced Air
Cooling Central Air
Flooring Carpet, Tile, Wood
Fireplaces Type Gas Log, Great Room
Fireplace true
Appliance Dishwasher, Double Oven, Electric Cooktop, Gas Water Heater, Microwave, Wall Oven
Exterior
Exterior Feature In-Ground Irrigation
Garage Spaces 2.0
Fence Back Yard, Fenced
Community Features Outdoor Pool
Garage true
Building
Foundation Slab
Sewer Public Sewer
Water City
Level or Stories One and One Half
Structure Type Brick Full
New Construction false
Schools
Elementary Schools Polo Ridge
Middle Schools Jay M. Robinson
High Schools Ardrey Kell
Others
Senior Community false
Restrictions Deed
Acceptable Financing Cash, Conventional, VA Loan
Listing Terms Cash, Conventional, VA Loan
Special Listing Condition None
Read Less
Want to know what your home might be worth? Contact us for a FREE valuation!

Our team is ready to help you sell your home for the highest possible price ASAP
© 2024 Listings courtesy of Canopy MLS as distributed by MLS GRID. All Rights Reserved.
Bought with Ily Villar Munoz • Helen Adams Realty








