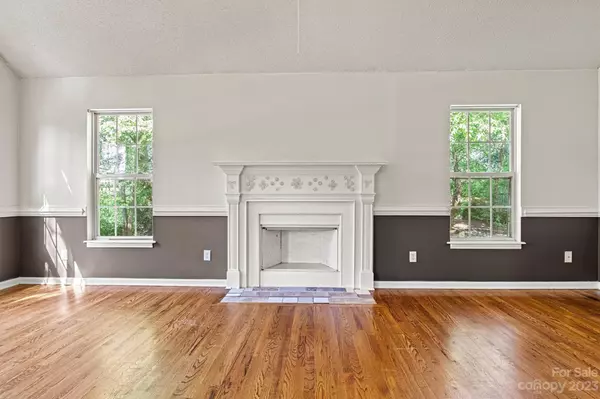$280,000
$275,000
1.8%For more information regarding the value of a property, please contact us for a free consultation.
7463 Katherine DR #SEC 1 LOT D Denver, NC 28037
3 Beds
2 Baths
1,332 SqFt
Key Details
Sold Price $280,000
Property Type Single Family Home
Sub Type Single Family Residence
Listing Status Sold
Purchase Type For Sale
Square Footage 1,332 sqft
Price per Sqft $210
Subdivision Lake Haven
MLS Listing ID 4024840
Sold Date 06/09/23
Style Contemporary
Bedrooms 3
Full Baths 2
Abv Grd Liv Area 1,332
Year Built 1998
Lot Size 8,668 Sqft
Acres 0.199
Lot Dimensions 79',107,77',116'
Property Description
Attention: PERFECT STARTER HOME OR INVESTMENT PROPERTY...PRICED TO SELL!
This perfectly sized home has great features. Hardwood flooring throughout, vaulted ceilings with 2nd story overlook of open concept living area. The Primary bedroom has a spacious walk-in closet and lots of privacy. Bedroom 2 and 3 share the upper level with a full bath in between. Kitchen, dinning and living room are open concept which gives a spacious feel. Backyard is fenced with a back porch and large wooden deck . It also has a large sized storage shed for all of your yard tools and equipment. This house is being sold AS IS. It has great bones but needs a little TLC to make it shine.
Photo's and measurements available Friday 5th
OPEN HOUSE SAT MAY 6TH 1PM-3PM, SUN MAY 7TH 1PM-3PM
Location
State NC
County Lincoln
Zoning R-SF
Rooms
Main Level Bedrooms 1
Interior
Interior Features Open Floorplan, Vaulted Ceiling(s), Walk-In Closet(s), Walk-In Pantry
Heating Heat Pump
Cooling Central Air
Flooring Tile, Wood
Fireplaces Type Living Room, Wood Burning
Fireplace true
Appliance Electric Range, Electric Water Heater, Refrigerator
Exterior
Exterior Feature Fire Pit
Fence Back Yard, Fenced
Utilities Available Cable Available, Electricity Connected
Roof Type Shingle
Parking Type Detached Carport, Driveway
Garage false
Building
Lot Description Level
Foundation Crawl Space
Sewer Public Sewer
Water City
Architectural Style Contemporary
Level or Stories One and One Half
Structure Type Brick Partial, Vinyl
New Construction false
Schools
Elementary Schools Unspecified
Middle Schools North Lincoln
High Schools North Lincoln
Others
Senior Community false
Acceptable Financing Cash, Conventional
Listing Terms Cash, Conventional
Special Listing Condition None
Read Less
Want to know what your home might be worth? Contact us for a FREE valuation!

Our team is ready to help you sell your home for the highest possible price ASAP
© 2024 Listings courtesy of Canopy MLS as distributed by MLS GRID. All Rights Reserved.
Bought with Gina Auton • EXP Realty LLC Mooresville








