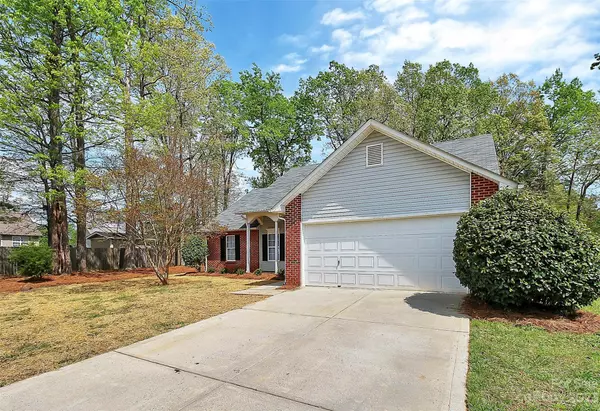$375,000
$375,000
For more information regarding the value of a property, please contact us for a free consultation.
3012 Waycross DR Monroe, NC 28110
3 Beds
2 Baths
1,617 SqFt
Key Details
Sold Price $375,000
Property Type Single Family Home
Sub Type Single Family Residence
Listing Status Sold
Purchase Type For Sale
Square Footage 1,617 sqft
Price per Sqft $231
Subdivision Hamilton Place
MLS Listing ID 4018363
Sold Date 06/08/23
Bedrooms 3
Full Baths 2
Construction Status Completed
HOA Fees $9/ann
HOA Y/N 1
Abv Grd Liv Area 1,617
Year Built 2002
Lot Size 0.350 Acres
Acres 0.35
Property Description
Beautifully remodeled home available close to Dining, Shopping, Entertainment and Highway 74 Toll Road. This 3 bedroom, 2 bathroom features new luxury vinyl plank flooring in common areas, new carpet and padding in all 3 bedrooms, new kitchen and bathroom cabinetry with soft close drawers with quartz countertops, and new 4 piece kitchen appliances (electric Stove/oven, dishwasher, microwave and refrigerator) plus new washer and dryer. Master Bedroom includes walk in closet with ensuite that features a spa tub. Enjoy the outdoors from the porch swing in your fenced in backyard. This home and property will check all your boxes! Schedule your showing today.
Location
State NC
County Union
Zoning AW6
Rooms
Main Level Bedrooms 3
Interior
Interior Features Attic Stairs Pulldown
Heating Forced Air, Natural Gas
Cooling Ceiling Fan(s), Central Air
Flooring Carpet, Vinyl
Fireplaces Type Great Room
Fireplace true
Appliance Dishwasher, Disposal, Electric Oven, Gas Water Heater, Microwave, Plumbed For Ice Maker, Refrigerator, Washer/Dryer
Exterior
Garage Spaces 2.0
Fence Back Yard
Community Features Playground, Walking Trails
Roof Type Shingle
Parking Type Driveway, Attached Garage, Garage Door Opener, Garage Faces Front
Garage true
Building
Foundation Slab
Sewer County Sewer
Water County Water
Level or Stories One
Structure Type Brick Partial, Vinyl
New Construction false
Construction Status Completed
Schools
Elementary Schools Porter Ridge
Middle Schools Piedmont
High Schools Piedmont
Others
HOA Name Community association Management
Senior Community false
Acceptable Financing Cash, Conventional, FHA, VA Loan
Listing Terms Cash, Conventional, FHA, VA Loan
Special Listing Condition None
Read Less
Want to know what your home might be worth? Contact us for a FREE valuation!

Our team is ready to help you sell your home for the highest possible price ASAP
© 2024 Listings courtesy of Canopy MLS as distributed by MLS GRID. All Rights Reserved.
Bought with Mike Maus • Mike Maus Realty LLC








