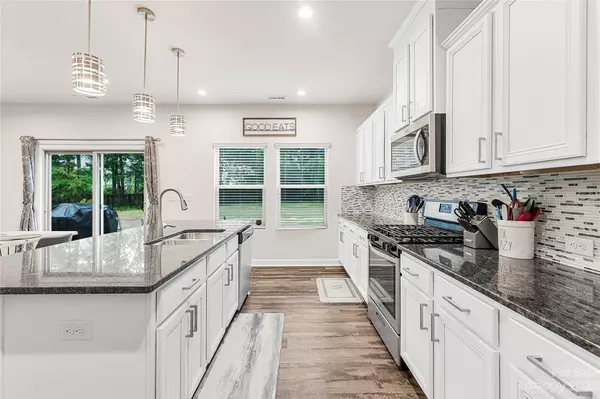$490,000
$485,000
1.0%For more information regarding the value of a property, please contact us for a free consultation.
4547 Collingham DR Charlotte, NC 28273
4 Beds
3 Baths
2,686 SqFt
Key Details
Sold Price $490,000
Property Type Single Family Home
Sub Type Single Family Residence
Listing Status Sold
Purchase Type For Sale
Square Footage 2,686 sqft
Price per Sqft $182
Subdivision Haywyck Meadows
MLS Listing ID 4023556
Sold Date 06/07/23
Style Traditional
Bedrooms 4
Full Baths 2
Half Baths 1
Construction Status Completed
HOA Fees $82/qua
HOA Y/N 1
Abv Grd Liv Area 2,686
Year Built 2019
Lot Size 10,018 Sqft
Acres 0.23
Property Sub-Type Single Family Residence
Property Description
Welcome to this stunning two-story home built in 2019, located on a desirable corner lot right in Steel Creek! As you step inside, you're greeted by a formal dining room which can also be used as an office space. The spacious and inviting living room features a custom built-in for added character and storage. The large kitchen is a chef's dream, complete with a gas range, ample counter and cabinet space, and a convenient walk-in pantry. The open floor plan is great for entertaining guests. Upstairs you'll find the primary bedroom with a luxurious en suite bathroom and a large walk-in closet. Three additional bedrooms are generously sized as well. This home has an abundance of storage throughout, making organization a breeze. The fenced-in yard backs up to the currently dedicated tree-save space. This home is perfect for those who love to entertain or just relax in a comfortable and stylish setting. Don't miss out on the opportunity to make this house your dream home!
Location
State NC
County Mecklenburg
Zoning R-3
Interior
Interior Features Kitchen Island, Open Floorplan, Tray Ceiling(s), Walk-In Pantry
Heating Natural Gas
Cooling Ceiling Fan(s), Central Air
Flooring Carpet, Tile, Vinyl
Fireplace false
Appliance Dishwasher, Dryer, Gas Range, Microwave, Refrigerator, Washer
Laundry Electric Dryer Hookup, Upper Level, Washer Hookup
Exterior
Garage Spaces 2.0
Fence Back Yard, Fenced
Utilities Available Electricity Connected, Gas
Waterfront Description None
Roof Type Shingle
Street Surface Concrete, Paved
Porch Patio
Garage true
Building
Lot Description Corner Lot, Level
Foundation Slab
Sewer Public Sewer
Water City
Architectural Style Traditional
Level or Stories Two
Structure Type Stone Veneer, Vinyl
New Construction false
Construction Status Completed
Schools
Elementary Schools Unspecified
Middle Schools Unspecified
High Schools Unspecified
Others
HOA Name Kuester
Senior Community false
Restrictions No Representation
Acceptable Financing Cash, Conventional, VA Loan
Listing Terms Cash, Conventional, VA Loan
Special Listing Condition None
Read Less
Want to know what your home might be worth? Contact us for a FREE valuation!

Our team is ready to help you sell your home for the highest possible price ASAP
© 2025 Listings courtesy of Canopy MLS as distributed by MLS GRID. All Rights Reserved.
Bought with Christopher Carter • CACARTER GROUP LLC







