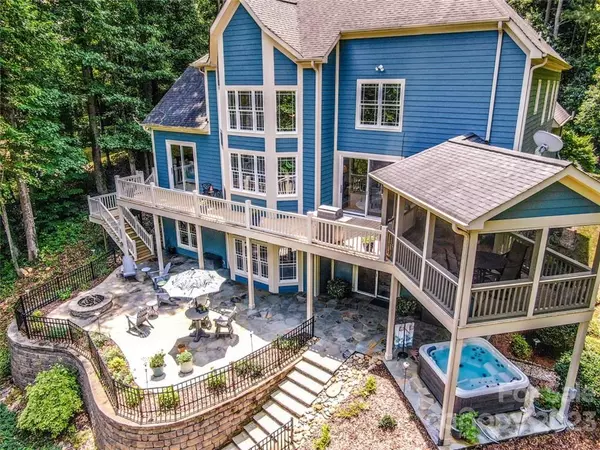$1,650,000
$1,725,000
4.3%For more information regarding the value of a property, please contact us for a free consultation.
7341 Tallwood DR Denver, NC 28037
4 Beds
5 Baths
4,808 SqFt
Key Details
Sold Price $1,650,000
Property Type Single Family Home
Sub Type Single Family Residence
Listing Status Sold
Purchase Type For Sale
Square Footage 4,808 sqft
Price per Sqft $343
Subdivision Webbs Chapel Cove
MLS Listing ID 3878330
Sold Date 06/05/23
Style Transitional
Bedrooms 4
Full Baths 4
Half Baths 1
HOA Fees $129/ann
HOA Y/N 1
Abv Grd Liv Area 3,424
Year Built 2007
Lot Size 2.950 Acres
Acres 2.95
Property Description
Waterfront privacy on 2.95 Acres of tranquility & relaxation in this backyard paradise! IMMACULATE & Meticulously cared for! Newly installed spa (2021) overlooking Lake Norman in a private cove. Primary & a secondary bedroom on the main level. Gated community, close to shopping & dining. Sellers added the backyard outdoor living area (2019) which includes the flagstone patio and koi pond. Newer dock with composite decking, boat & jet ski lift. Exterior of home painted in 2018. New carpet throughout all bedrooms & upstairs bonus room (06/2022). LVP flooring in basement (2020). New SS refrigerator & SS Electrolux stove (2021). Sliding doors & side door replaced (20 year warranty) MORE improvements under attachments. Unimproved area in basement can be finished as a theatre room/bedroom. Basement entertainment area includes wine cellar & card room. HOA dues currently $1550 a year (will be changed in January 2023 to INCLUDE yearly charge for internet & cable service). No sign in the yard
Location
State NC
County Lincoln
Zoning R-SF
Body of Water Lake Norman
Rooms
Basement Finished
Main Level Bedrooms 2
Interior
Interior Features Attic Stairs Pulldown, Cable Prewire, Entrance Foyer, Kitchen Island, Open Floorplan, Pantry, Vaulted Ceiling(s), Walk-In Pantry
Heating Zoned
Cooling Ceiling Fan(s), Central Air, Zoned
Flooring Carpet, Tile, Vinyl, Wood
Fireplaces Type Fire Pit, Great Room, Propane
Fireplace true
Appliance Bar Fridge, Dishwasher, Electric Oven, Electric Water Heater, Exhaust Fan, Gas Cooktop, Microwave, Refrigerator
Exterior
Exterior Feature Fire Pit, Hot Tub
Garage Spaces 2.0
Utilities Available Propane, Underground Power Lines
Waterfront Description Boat Lift, Dock
View Water
Parking Type Attached Garage, Keypad Entry
Garage true
Building
Lot Description Private, Wooded, Waterfront
Foundation Basement
Sewer Septic Installed
Water County Water
Architectural Style Transitional
Level or Stories Two
Structure Type Fiber Cement, Stone Veneer
New Construction false
Schools
Elementary Schools Rock Springs
Middle Schools North Lincoln
High Schools North Lincoln
Others
HOA Name Main Street Mangment group
Senior Community false
Restrictions Architectural Review,Livestock Restriction,Manufactured Home Not Allowed,Modular Not Allowed,Square Feet
Acceptable Financing Cash, Conventional
Listing Terms Cash, Conventional
Special Listing Condition None
Read Less
Want to know what your home might be worth? Contact us for a FREE valuation!

Our team is ready to help you sell your home for the highest possible price ASAP
© 2024 Listings courtesy of Canopy MLS as distributed by MLS GRID. All Rights Reserved.
Bought with Elisha Scott • EXP Realty LLC Mooresville








