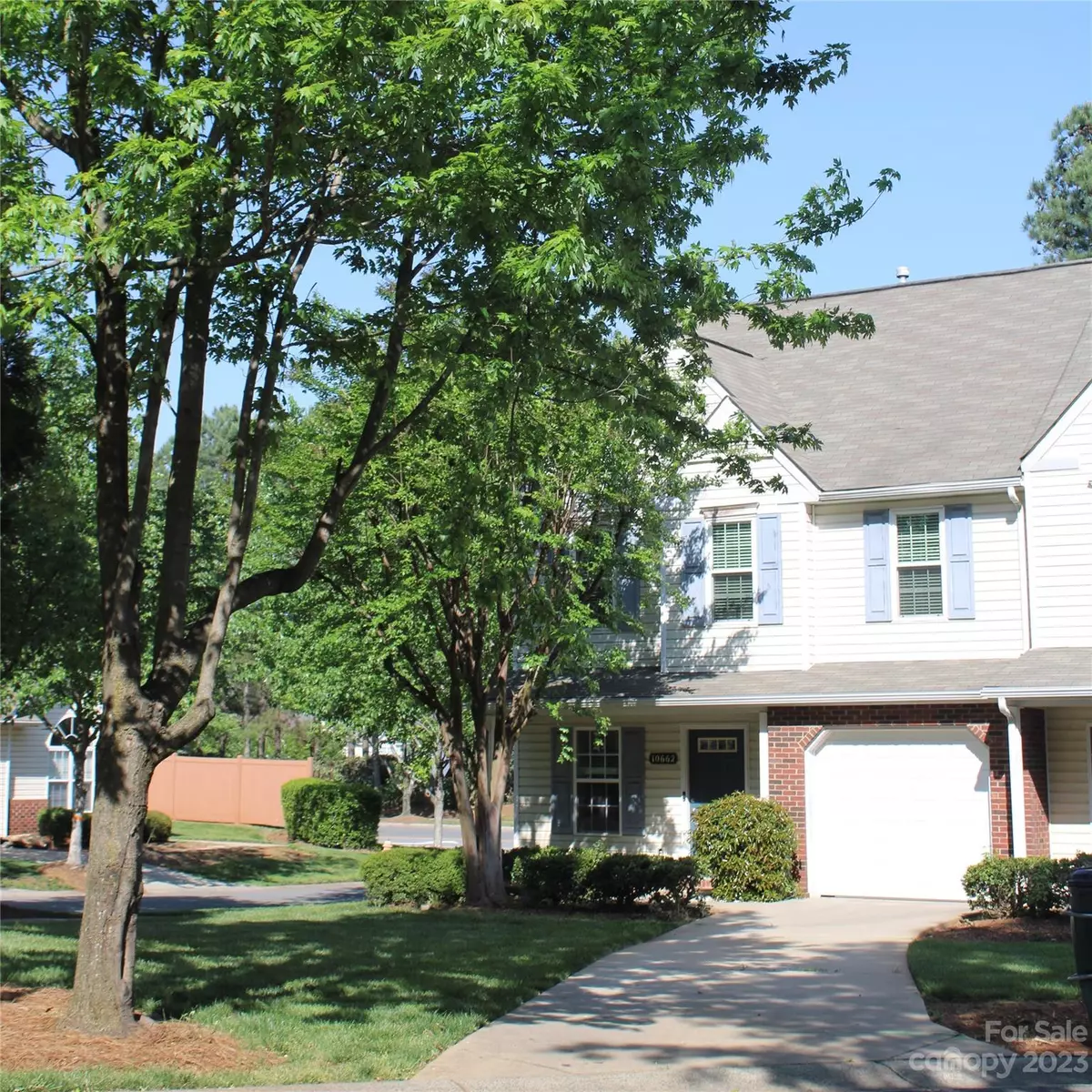$275,000
$275,000
For more information regarding the value of a property, please contact us for a free consultation.
10662 Greyhound DR Charlotte, NC 28269
3 Beds
3 Baths
1,615 SqFt
Key Details
Sold Price $275,000
Property Type Townhouse
Sub Type Townhouse
Listing Status Sold
Purchase Type For Sale
Square Footage 1,615 sqft
Price per Sqft $170
Subdivision Hunter Downs
MLS Listing ID 4019668
Sold Date 05/30/23
Style Contemporary
Bedrooms 3
Full Baths 2
Half Baths 1
Construction Status Completed
HOA Fees $225/mo
HOA Y/N 1
Abv Grd Liv Area 1,615
Year Built 2003
Lot Size 2,178 Sqft
Acres 0.05
Property Description
This End Unit with A 1 Car Garage, Offers A Primary Suite On Main, Upstairs 2 more large 2nd & 3rd Bedrooms, Full Bath & A Loft large enough for Media Area or Work Space, . The living room with a vaulted ceiling holds a fireplace, Half Bath and tons of natural light. All Appliances to stay. Just Steps From Community pool & convenient to major HWYs I-485, I-85 and I-77.
Location
State NC
County Mecklenburg
Zoning R12MFCD
Rooms
Main Level Bedrooms 1
Interior
Heating Central, Forced Air, Natural Gas
Cooling Ceiling Fan(s), Central Air
Flooring Laminate, Vinyl
Fireplaces Type Family Room
Fireplace true
Appliance Dishwasher, Dryer, Dual Flush Toilets, Electric Oven, Electric Range, Electric Water Heater, Microwave, Oven, Refrigerator, Washer, Washer/Dryer
Exterior
Garage Spaces 1.0
Community Features Outdoor Pool, Street Lights
Utilities Available Cable Connected, Gas, Phone Connected, Underground Power Lines, Underground Utilities
Roof Type Fiberglass
Parking Type Driveway, Attached Garage
Garage true
Building
Lot Description Corner Lot, End Unit, Level
Foundation Slab
Sewer Public Sewer
Water City
Architectural Style Contemporary
Level or Stories Two
Structure Type Vinyl
New Construction false
Construction Status Completed
Schools
Elementary Schools Unspecified
Middle Schools Unspecified
High Schools Unspecified
Others
HOA Name Henderson Property
Senior Community false
Acceptable Financing Cash, Conventional, FHA, VA Loan
Listing Terms Cash, Conventional, FHA, VA Loan
Special Listing Condition None
Read Less
Want to know what your home might be worth? Contact us for a FREE valuation!

Our team is ready to help you sell your home for the highest possible price ASAP
© 2024 Listings courtesy of Canopy MLS as distributed by MLS GRID. All Rights Reserved.
Bought with Anesia Gilmore • Keller Williams University City








