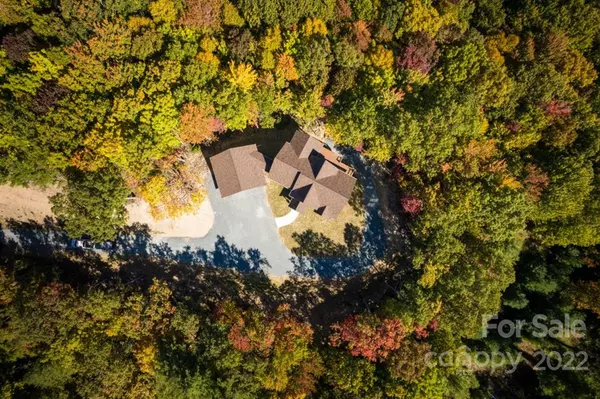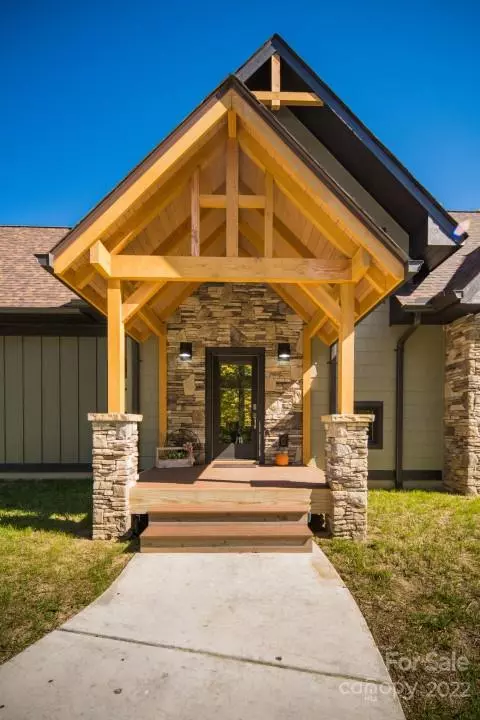$1,320,000
$1,385,000
4.7%For more information regarding the value of a property, please contact us for a free consultation.
2401 Little Laurel RD Boone, NC 28607
5 Beds
4 Baths
3,556 SqFt
Key Details
Sold Price $1,320,000
Property Type Single Family Home
Sub Type Single Family Residence
Listing Status Sold
Purchase Type For Sale
Square Footage 3,556 sqft
Price per Sqft $371
MLS Listing ID 3920772
Sold Date 05/30/23
Bedrooms 5
Full Baths 3
Half Baths 1
Construction Status Completed
Abv Grd Liv Area 2,164
Year Built 2022
Lot Size 1.200 Acres
Acres 1.2
Property Description
New construction in quiet, wooded, private setting --less than 5 miles to Boone and 2.5 miles to the Blue Ridge Parkway. Beautiful long-range view with 8x8 sliders and a wall of windows to help you enjoy the scenery. Custom built by builder/owner. All cabinets are custom-built. Hardwood floors in all main living areas. Tile in all bathrooms. Walkout basement features radiant floor heat and fully finished bathroom. Once the flooring is installed, 2 walls can be added to complete bedrooms 4 and 5 plus room for a bonus rec/living area. Special features: bright vaulted ceiling and windows to capture the scenery. Soothing color palette. Primary bedroom on main floor featuring a large ensuite with huge shower, large jetted free-standing tub, dual sinks, and walk-in closet with custom built-ins. Upstairs area features 2 additional bedrooms and loft. **will add the adjoining 1+ acre lot with strong offer. The well and septic is shared by the two lots. These two together offer a private OASIS!
Location
State NC
County Watauga
Zoning RES
Rooms
Main Level Bedrooms 1
Interior
Heating Propane, Radiant
Cooling Central Air, Heat Pump
Flooring Tile, Wood
Fireplaces Type Family Room
Fireplace true
Appliance Convection Oven, Dishwasher, Disposal, Microwave, Propane Water Heater
Exterior
Garage Spaces 2.0
Roof Type Composition
Garage true
Building
Foundation Basement
Sewer Septic Installed
Water Well
Level or Stories Two
Structure Type Hardboard Siding, Stone Veneer
New Construction true
Construction Status Completed
Schools
Elementary Schools Parkway
Middle Schools Parkway
High Schools Watauga
Others
Senior Community false
Acceptable Financing Conventional
Listing Terms Conventional
Special Listing Condition None
Read Less
Want to know what your home might be worth? Contact us for a FREE valuation!

Our team is ready to help you sell your home for the highest possible price ASAP
© 2024 Listings courtesy of Canopy MLS as distributed by MLS GRID. All Rights Reserved.
Bought with Steven Koleno • Beycome Brokerage Realty LLC








