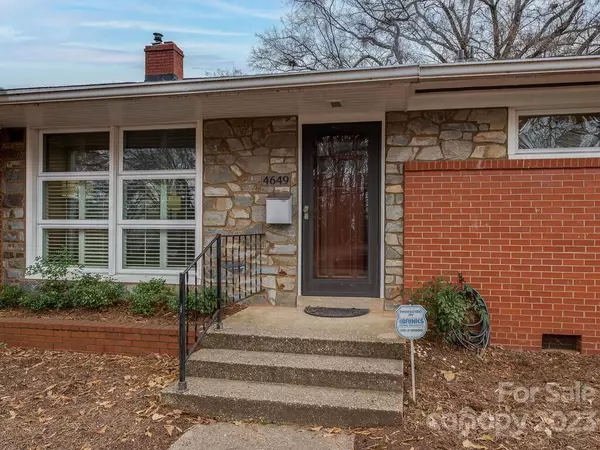$320,000
$325,000
1.5%For more information regarding the value of a property, please contact us for a free consultation.
4649 Woodlark LN Charlotte, NC 28211
3 Beds
2 Baths
965 SqFt
Key Details
Sold Price $320,000
Property Type Condo
Sub Type Condominium
Listing Status Sold
Purchase Type For Sale
Square Footage 965 sqft
Price per Sqft $331
Subdivision Cotswold Homes
MLS Listing ID 3930713
Sold Date 05/25/23
Bedrooms 3
Full Baths 1
Half Baths 1
HOA Fees $247/mo
HOA Y/N 1
Abv Grd Liv Area 965
Year Built 1954
Property Description
Highly desirable three-bedroom condo in historic Cotswold Condominium Homes. Late fall 2022 improvements include interior freshly painted, upgrades to kitchen electrical, luxury vinyl plank floor, heating and cooling systems, gas range, refrigerator, dishwasher, microwave, garbage disposal, Silestone Quartz countertops/backsplash, sink, and custom cabinetry in kitchen. Oversized living room windows with plantation shutters boast an abundance of natural light and beautiful hardwood flooring. The condo is on the 18-acre Cotswold Condominium Homes campus and enjoys the well-maintained beauty of the subdivision with mature oaks, green spaces, and sidewalks. Close walk to Cotswold Shopping Center and banks, UPS store, shops, restaurants, grocery stores, Starbucks, etc. Property sold "as-is". HOA pays water bill. Storage unit for condo located in other building on campus. Third bedroom staged as dining room. No HOA dues increase or known assessments planned at this time.
Location
State NC
County Mecklenburg
Building/Complex Name Cotswold Homes
Zoning R17MF
Rooms
Main Level Bedrooms 3
Interior
Interior Features Attic Stairs Pulldown, Built-in Features, Cable Prewire
Heating Forced Air, Natural Gas
Cooling Ceiling Fan(s), Central Air
Flooring Vinyl, Wood
Fireplace false
Appliance Dishwasher, Disposal, Dryer, Electric Water Heater, Gas Range, Microwave, Refrigerator, Washer
Exterior
Exterior Feature Lawn Maintenance, Storage
Community Features Sidewalks, Street Lights
Utilities Available Cable Available
Roof Type Composition
Garage false
Building
Lot Description Paved, Wooded
Foundation Crawl Space
Sewer Public Sewer
Water City
Level or Stories One
Structure Type Brick Partial, Stone Veneer
New Construction false
Schools
Elementary Schools Eastover
Middle Schools Sedgefield
High Schools Myers Park
Others
HOA Name Greenway Realty Mgmt
Senior Community false
Restrictions Architectural Review
Acceptable Financing Cash, Conventional
Listing Terms Cash, Conventional
Special Listing Condition None
Read Less
Want to know what your home might be worth? Contact us for a FREE valuation!

Our team is ready to help you sell your home for the highest possible price ASAP
© 2024 Listings courtesy of Canopy MLS as distributed by MLS GRID. All Rights Reserved.
Bought with Valerie Greene • Carolina Greene Realty








