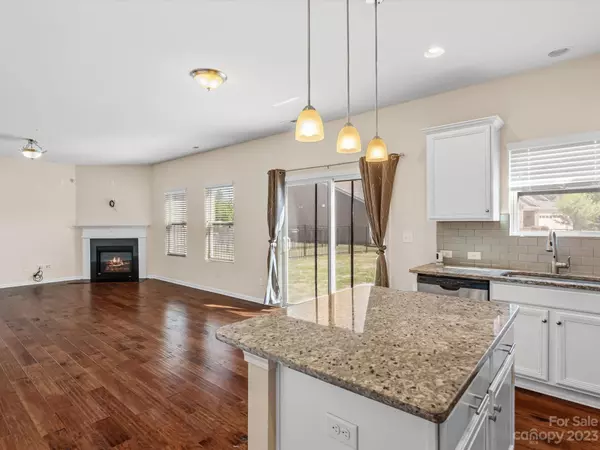$400,000
$400,000
For more information regarding the value of a property, please contact us for a free consultation.
138 Willow Valley DR Mooresville, NC 28115
4 Beds
3 Baths
2,353 SqFt
Key Details
Sold Price $400,000
Property Type Single Family Home
Sub Type Single Family Residence
Listing Status Sold
Purchase Type For Sale
Square Footage 2,353 sqft
Price per Sqft $169
Subdivision Heritage At Neel Ranch
MLS Listing ID 4007235
Sold Date 05/25/23
Style Transitional
Bedrooms 4
Full Baths 2
Half Baths 1
Construction Status Completed
Abv Grd Liv Area 2,353
Year Built 2016
Lot Size 7,405 Sqft
Acres 0.17
Property Description
MULTIPLE OFFERS. HIGHEST AND BEST BY 1PM 4/27. WELCOME HOME to this large super energy efficient 4 bedroom 2.5 bath home with study/5th bedroom and 24K solar panels. Enjoy the rocking chair porch and fully landscaped, fully fenced yard. Inside you are welcomed by beautiful prefinished hardwood floors, upgraded lighting. The kitchen has granite countertop, stainless appliances and the island is great for entertaining. Opens to family room with gas fireplace. The computer niche also works great as a coffee or wine bar. Upstairs you will find a spacious laundry and loft/landing area. The large primary suite with 3 other bedrooms. A potential fifth bedroom/study has French doors and would be perfect as an upstairs office space. Convenient to downtown Mooresville, shopping, schools, I-77 and Lake Norman. Solar panels for amazing efficiency. Neighborhood features include large community pool, clubhouse, sidewalks, and next door to North Main Park.
Location
State NC
County Iredell
Zoning RLI
Interior
Interior Features Attic Stairs Pulldown, Breakfast Bar, Cable Prewire, Garden Tub, Kitchen Island, Open Floorplan, Pantry, Walk-In Closet(s)
Heating ENERGY STAR Qualified Equipment, Forced Air, Natural Gas, Zoned
Cooling Central Air, Zoned
Flooring Carpet, Hardwood, Tile
Fireplaces Type Family Room, Gas Log
Fireplace true
Appliance Disposal, Electric Oven, Electric Range, Electric Water Heater, ENERGY STAR Qualified Dishwasher, ENERGY STAR Qualified Light Fixtures, Microwave, Plumbed For Ice Maker
Exterior
Garage Spaces 2.0
Fence Back Yard
Community Features Outdoor Pool, Pond
Utilities Available Gas
Roof Type Fiberglass
Parking Type Attached Garage
Garage true
Building
Lot Description Corner Lot, Level
Foundation Slab
Builder Name M/I Homes
Sewer Public Sewer
Water City
Architectural Style Transitional
Level or Stories Two
Structure Type Fiber Cement, Stone
New Construction false
Construction Status Completed
Schools
Elementary Schools Unspecified
Middle Schools Unspecified
High Schools Unspecified
Others
Senior Community false
Acceptable Financing Cash, Conventional
Listing Terms Cash, Conventional
Special Listing Condition Relocation
Read Less
Want to know what your home might be worth? Contact us for a FREE valuation!

Our team is ready to help you sell your home for the highest possible price ASAP
© 2024 Listings courtesy of Canopy MLS as distributed by MLS GRID. All Rights Reserved.
Bought with Mark Walgren • Lewis And Kirk Realty LLC








