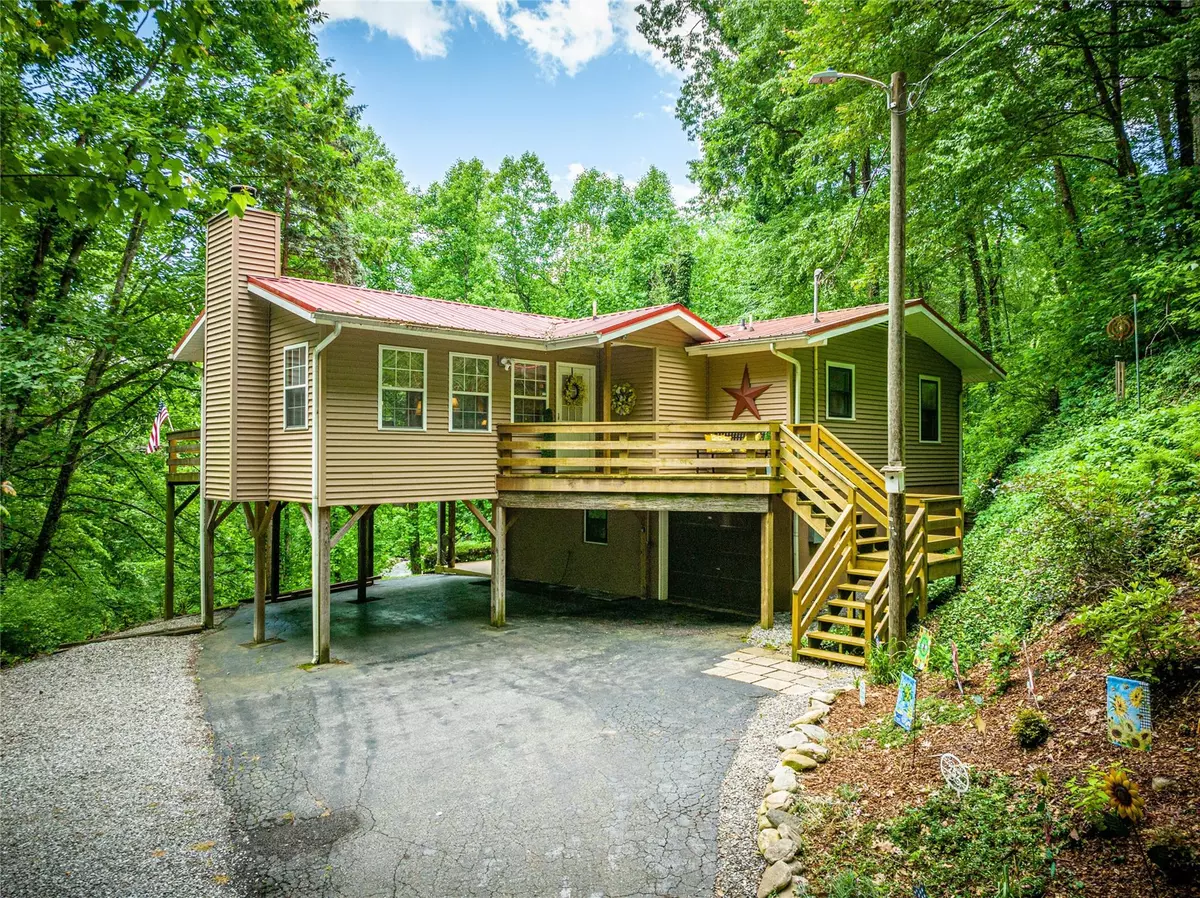$382,500
$387,500
1.3%For more information regarding the value of a property, please contact us for a free consultation.
252 Cedar DR Maggie Valley, NC 28751
2 Beds
3 Baths
1,506 SqFt
Key Details
Sold Price $382,500
Property Type Single Family Home
Sub Type Single Family Residence
Listing Status Sold
Purchase Type For Sale
Square Footage 1,506 sqft
Price per Sqft $253
Subdivision Maggie Valley Country Club Est
MLS Listing ID 4012702
Sold Date 05/18/23
Style Cottage, Ranch
Bedrooms 2
Full Baths 2
Half Baths 1
HOA Fees $8/ann
HOA Y/N 1
Abv Grd Liv Area 1,130
Year Built 1986
Lot Size 1.387 Acres
Acres 1.387
Property Description
Exceptional living welcomes you on 1.39 acres. Enjoy a multitude of flex space for play or rest, gathering or retreating, idling or creating, writing or reading, this home offers you a sanctuary from city life at 3,200 feet in the Blue Ridge mountains and gorgeous Maggie Valley Golf Club. 2-bedroom 2.5 bath home feels larger.. with a tremendous living room that is wrapped in large windows offering an updated interior, two sitting areas, fireplace(s), dining room, kitchen, half bath, and vaulted screened porch that blends well to create a harmonious area for entertaining in open living space all on the main level. Morning sunlight pours in to welcome the day. Renovated ensuite bathroom. Private 'tree house' views. 2nd En-suite bath below. This amazing home has YEAR-ROUND access surrounded by natural beauty. Great Parking: two-car carport, one-car garage, and open parking pad. Most of the charming furnishings considered for conveyance with sale - Cable Internet.. Vacation RENTALS Allowed
Location
State NC
County Haywood
Zoning none
Rooms
Basement Daylight, Exterior Entry, Interior Entry, Partially Finished, Walk-Out Access
Main Level Bedrooms 1
Interior
Interior Features Breakfast Bar, Cathedral Ceiling(s), Open Floorplan, Vaulted Ceiling(s)
Heating Baseboard, Electric
Cooling Window Unit(s)
Flooring Tile, Vinyl, Wood
Fireplaces Type Den, Fire Pit, Great Room, Propane, Wood Burning
Fireplace true
Appliance Dishwasher, Dryer, Electric Range, Electric Water Heater, Refrigerator, Washer
Exterior
Exterior Feature Fire Pit
Garage Spaces 1.0
Community Features Fitness Center, Golf, Outdoor Pool
Utilities Available Cable Available, Wired Internet Available
View Mountain(s), Winter
Roof Type Metal
Garage true
Building
Lot Description Private, Views
Foundation Basement
Sewer Septic Installed
Water City
Architectural Style Cottage, Ranch
Level or Stories One
Structure Type Other - See Remarks
New Construction false
Schools
Elementary Schools Jonathan Valley
Middle Schools Waynesville
High Schools Tuscola
Others
Senior Community false
Restrictions Short Term Rental Allowed,Square Feet,Subdivision
Acceptable Financing Cash, Conventional, FHA
Listing Terms Cash, Conventional, FHA
Special Listing Condition None
Read Less
Want to know what your home might be worth? Contact us for a FREE valuation!

Our team is ready to help you sell your home for the highest possible price ASAP
© 2024 Listings courtesy of Canopy MLS as distributed by MLS GRID. All Rights Reserved.
Bought with Brian K. Noland • Allen Tate/Beverly-Hanks Waynesville








