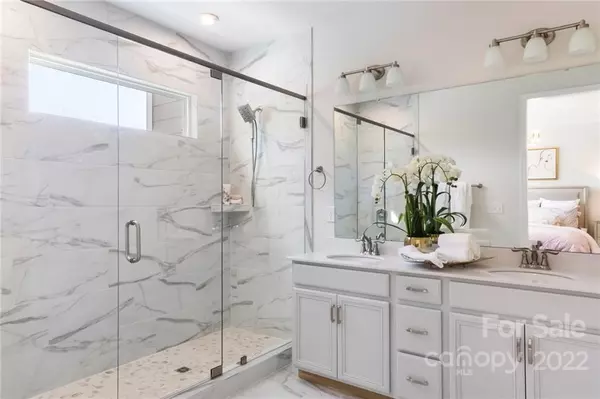$352,790
$350,236
0.7%For more information regarding the value of a property, please contact us for a free consultation.
3021 Appling CT Kannapolis, NC 28081
3 Beds
3 Baths
1,720 SqFt
Key Details
Sold Price $352,790
Property Type Townhouse
Sub Type Townhouse
Listing Status Sold
Purchase Type For Sale
Square Footage 1,720 sqft
Price per Sqft $205
Subdivision Pennant Square
MLS Listing ID 3930634
Sold Date 05/17/23
Style Other
Bedrooms 3
Full Baths 2
Half Baths 1
Construction Status Under Construction
HOA Fees $194/mo
HOA Y/N 1
Abv Grd Liv Area 1,720
Year Built 2022
Lot Size 1,742 Sqft
Acres 0.04
Lot Dimensions 22' x 79.35'
Property Description
Elegant Move-in Ready Home for Sale with a Gourmet Kitchen w/ Gas Cooktops, Upgraded Primary Shower, and Upgraded Secondary Bathroom at a Competitive Price. The kitchen features the gourmet kitchen upgrade, presenting a 36 inch gas cooktop, elevated stainless steel appliances, upgraded white cabinets, light gray backsplash tile, all tied together by the high-end Ethereal Haze quartz counter tops. The great room and dining room flow seamlessly into one across the Piedmont Hickory Dogwood hardwood flooring, complimented perfectly by the lovely front courtyard. Upstairs, there are three bedrooms, including the primary suite, featuring an upgraded shower with tile walls and a spacious primary walk-in closet. Across from the primary suite is the laundry room and an upgraded second full bathroom, featuring a tub surround.
Location
State NC
County Cabarrus
Building/Complex Name Pennant Square
Zoning CC
Interior
Interior Features Drop Zone, Entrance Foyer, Kitchen Island, Open Floorplan, Pantry, Walk-In Closet(s), Walk-In Pantry
Heating Natural Gas
Cooling Ceiling Fan(s), Zoned
Flooring Carpet, Tile, Vinyl
Fireplace false
Appliance Dishwasher, Double Oven, Electric Water Heater, ENERGY STAR Qualified Dishwasher, Exhaust Hood, Gas Cooktop, Microwave, Oven
Exterior
Garage Spaces 2.0
Fence Fenced
Community Features Picnic Area, Putting Green, Recreation Area, Sidewalks, Street Lights, Walking Trails
Parking Type Attached Garage, Garage Faces Rear
Garage true
Building
Lot Description Cleared, Private
Foundation Slab, Other - See Remarks
Builder Name Tri Pointe Homes
Sewer Public Sewer
Water City
Architectural Style Other
Level or Stories Two
Structure Type Fiber Cement
New Construction true
Construction Status Under Construction
Schools
Elementary Schools G.W. Carver
Middle Schools Kannapolis
High Schools A.L. Brown
Others
Senior Community false
Restrictions Architectural Review,Subdivision
Acceptable Financing Cash, Conventional, VA Loan
Listing Terms Cash, Conventional, VA Loan
Special Listing Condition None
Read Less
Want to know what your home might be worth? Contact us for a FREE valuation!

Our team is ready to help you sell your home for the highest possible price ASAP
© 2024 Listings courtesy of Canopy MLS as distributed by MLS GRID. All Rights Reserved.
Bought with Mike Cummings • TRI Pointe Homes INC








